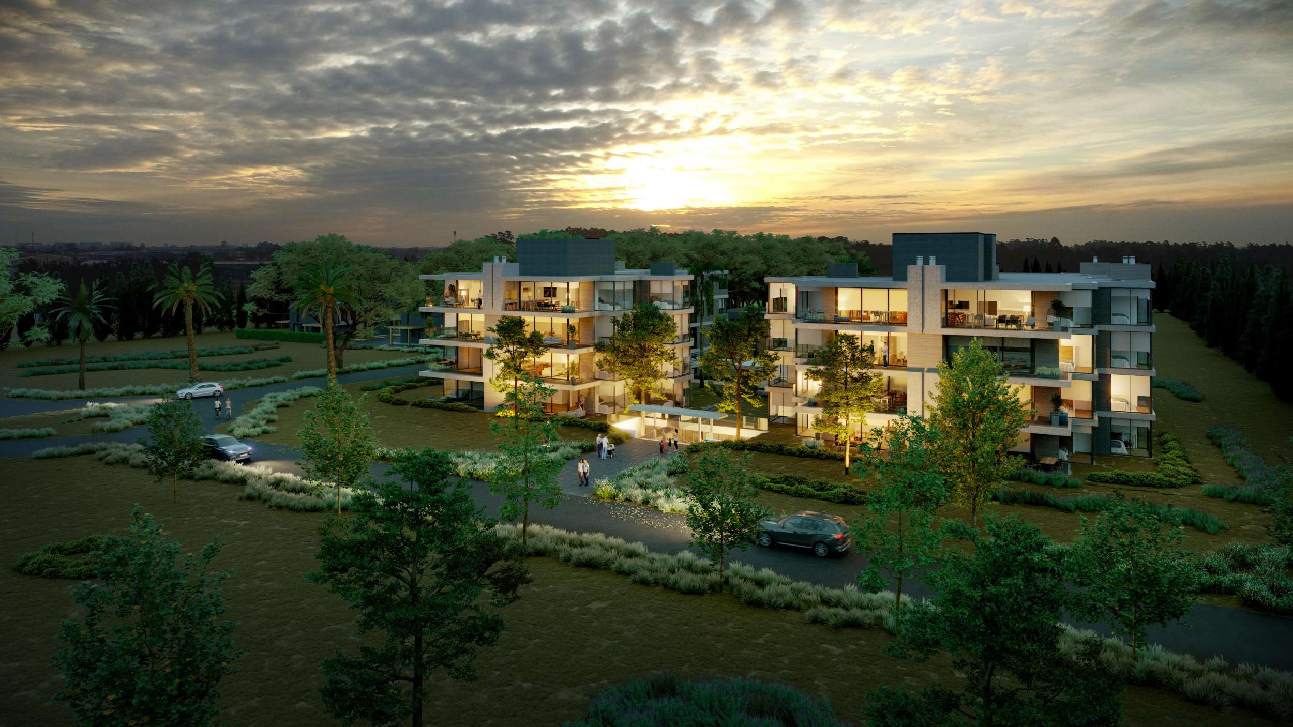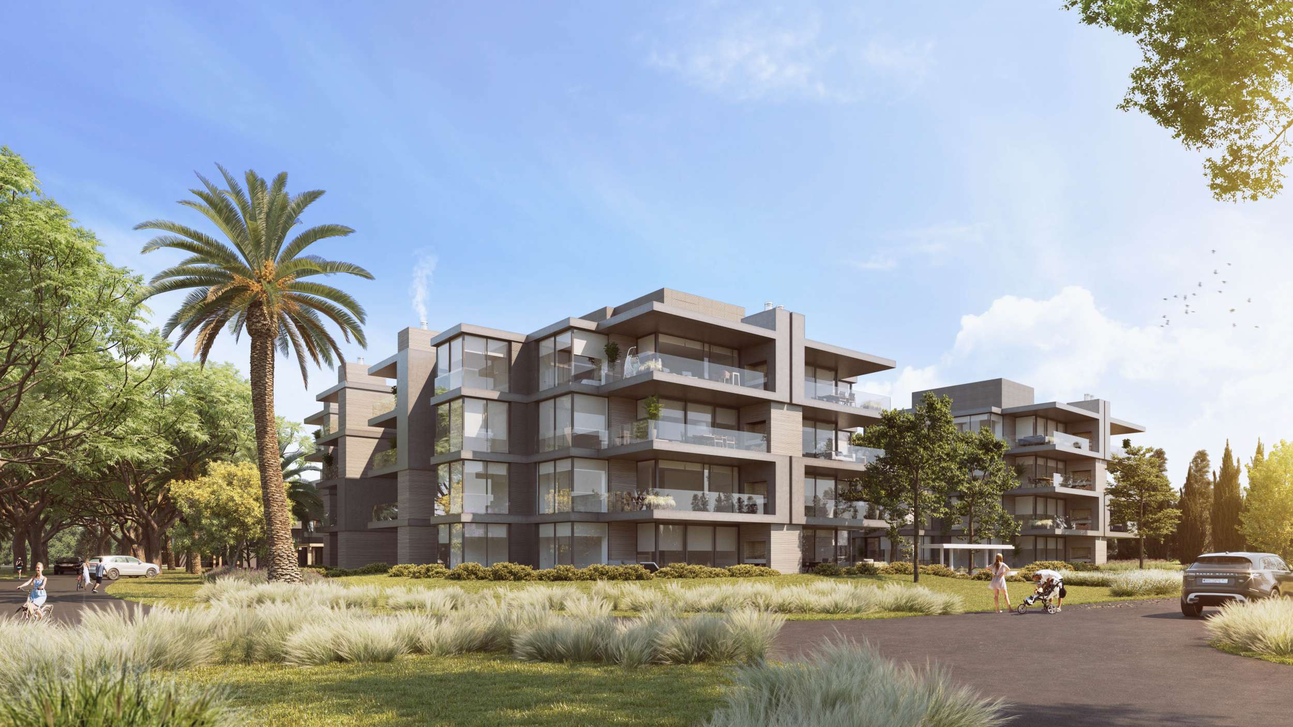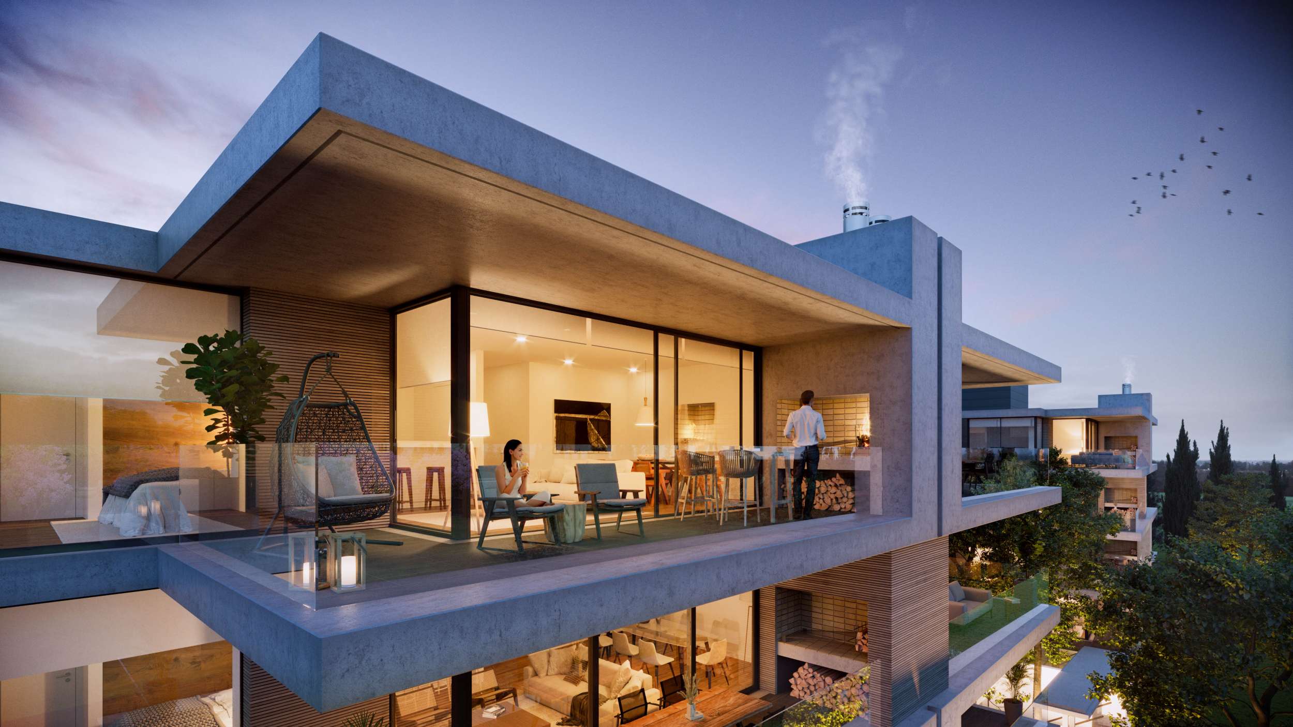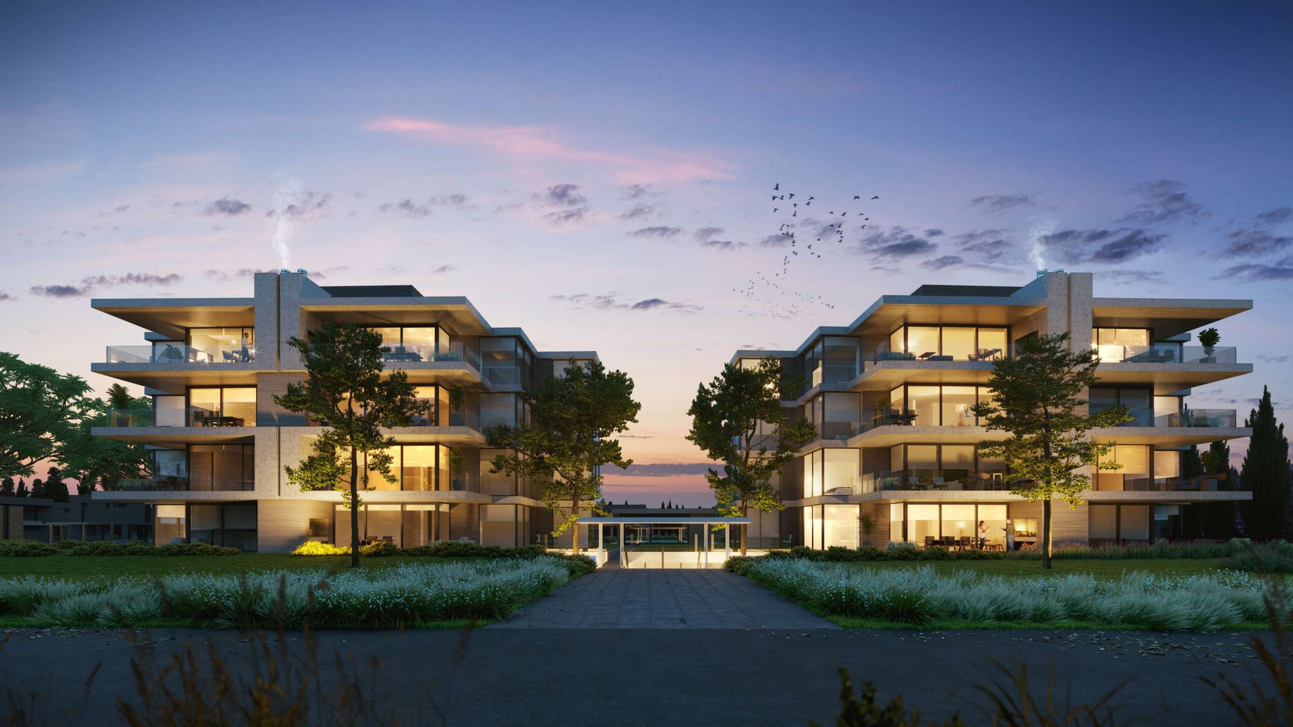OM Mid-rise Residential Buildings
- CountryUruguay
- ClientDwell
- Date2020
- PracticePonce de Leon Architects
- TypeResidential
- StatusProject
The task was to develop a design of two residential buildings of 21 units in each low rise building within strictly defined criteria, with underground level parking for 42 units, ground floor level and 3 upper storeys, where residential typologies for living are stacked in units of 1, 2, and 3 bedroom units, totalizing 10.378 square meters of covered areas.
Read More
The site, which occupies two macro plots with a total area of 4.177 sq. mts., is situated in the corner of the two main streets of a new residential master planned community – ZEN - designed by our office in a huge plot of 6 hás. in the heart of Carrasco.
The new neighborhood, located in the north of Carrasco area is one of Montevideo’s most exclusive residential areas of the city.
Prominent families are now living in nearby elegant new neighborhoods like San Nicolás and Parques, as well as some other locations where the city’s main schools are distributed in an East – West direction.
The diversity of buildings located at Camino Carrasco and Camino Pichincha, reflects the economic, social and technological transformation of Montevideo in the 20th. century.
When we became involved with this project, as well as in ZEN one hundred single housing residential units already under development, the framework for the site had already been established, but we had the opportunity of redesigning the site’s masterplan.
The building’s use, mass and volume heights had been negotiated with the Municipality over several years.
The task was to develop a design of two residential buildings of 21 units in each low rise building within strictly defined criteria, with underground level parking for 42 units, ground floor level and 3 upper storeys, where residential typologies for living are stacked in units of 1, 2, and 3 bedroom units, totalizing 10.378 square meters of covered areas.
The ground floor units re-introduce the scale of the surrounding residential units, where private gardens are located at the front and rear of the units.
The two low rise buildings are separated by huge gardens where the amenities of the complex and the main entrance are located.
An outstanding pool with a multipurpose barbecue and co-work areas are located on back of the main entrance lobby, which is double height level space located at underground level.
Communal gardens are surrounding the two blocks, giving the residents a magnificent place to live, very green, calm, and with the necessary privacy in between the units.
The structural system of the buildings is pushed to the exterior of the perimeter walls and follows the grid of the large floor-to-ceiling window systems. This introduces a depth to the façades on the exterior, and liberates the interior from freestanding columns.
The walls melt into the glass surfaces with its many shades of the double-glazing glasses, which depends of light, viewing angle, thickness and layering of the glasses.
Huge terraces are distributed around the volumes, giving the residents magnificent outdoor places where private barbecues are located in strategic positions.
Immense sliding windows allows occupants to directly control fresh air intake, so important in these pandemic years we are living in. The system of staggering, setbacks and pixelation is further animated through operable windows in each room of the different units.
As the floor plates are distributed in a particular shape, this gives the residents their own unique home characterized by distinct moments of individuality within the overall stack.
The overall appearance of the two blocks and amenities area is very much a result of accepting and pushing to the limit simple and familiar local methods of construction.
As single volumes, they have extreme linear proportions.
Exposed horizontal concrete slabs register the floor-by floor stacking of the construction process, and our design is using simple materials as double-glazing glass, dark aluminum, exposed reinforced concrete and laminated glass handrails.
The interior of the units is designed as a spatial sequence with surprising transitions and views on the surrounding landscape.
The new neighborhood, located in the north of Carrasco area is one of Montevideo’s most exclusive residential areas of the city.
Prominent families are now living in nearby elegant new neighborhoods like San Nicolás and Parques, as well as some other locations where the city’s main schools are distributed in an East – West direction.
The diversity of buildings located at Camino Carrasco and Camino Pichincha, reflects the economic, social and technological transformation of Montevideo in the 20th. century.
When we became involved with this project, as well as in ZEN one hundred single housing residential units already under development, the framework for the site had already been established, but we had the opportunity of redesigning the site’s masterplan.
The building’s use, mass and volume heights had been negotiated with the Municipality over several years.
The task was to develop a design of two residential buildings of 21 units in each low rise building within strictly defined criteria, with underground level parking for 42 units, ground floor level and 3 upper storeys, where residential typologies for living are stacked in units of 1, 2, and 3 bedroom units, totalizing 10.378 square meters of covered areas.
The ground floor units re-introduce the scale of the surrounding residential units, where private gardens are located at the front and rear of the units.
The two low rise buildings are separated by huge gardens where the amenities of the complex and the main entrance are located.
An outstanding pool with a multipurpose barbecue and co-work areas are located on back of the main entrance lobby, which is double height level space located at underground level.
Communal gardens are surrounding the two blocks, giving the residents a magnificent place to live, very green, calm, and with the necessary privacy in between the units.
The structural system of the buildings is pushed to the exterior of the perimeter walls and follows the grid of the large floor-to-ceiling window systems. This introduces a depth to the façades on the exterior, and liberates the interior from freestanding columns.
The walls melt into the glass surfaces with its many shades of the double-glazing glasses, which depends of light, viewing angle, thickness and layering of the glasses.
Huge terraces are distributed around the volumes, giving the residents magnificent outdoor places where private barbecues are located in strategic positions.
Immense sliding windows allows occupants to directly control fresh air intake, so important in these pandemic years we are living in. The system of staggering, setbacks and pixelation is further animated through operable windows in each room of the different units.
As the floor plates are distributed in a particular shape, this gives the residents their own unique home characterized by distinct moments of individuality within the overall stack.
The overall appearance of the two blocks and amenities area is very much a result of accepting and pushing to the limit simple and familiar local methods of construction.
As single volumes, they have extreme linear proportions.
Exposed horizontal concrete slabs register the floor-by floor stacking of the construction process, and our design is using simple materials as double-glazing glass, dark aluminum, exposed reinforced concrete and laminated glass handrails.
The interior of the units is designed as a spatial sequence with surprising transitions and views on the surrounding landscape.





