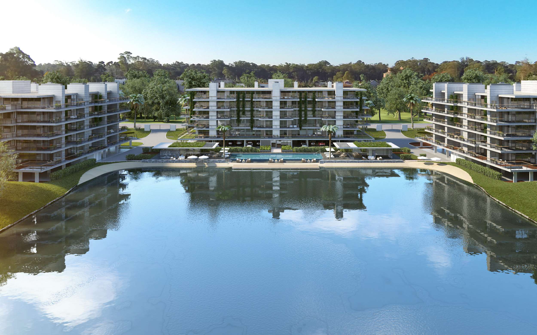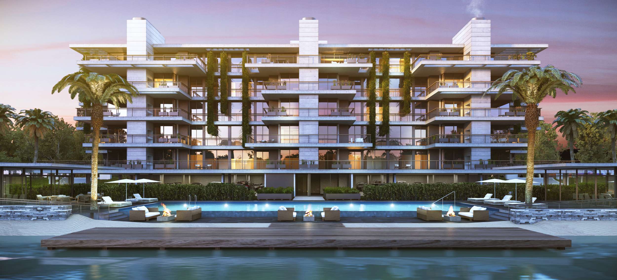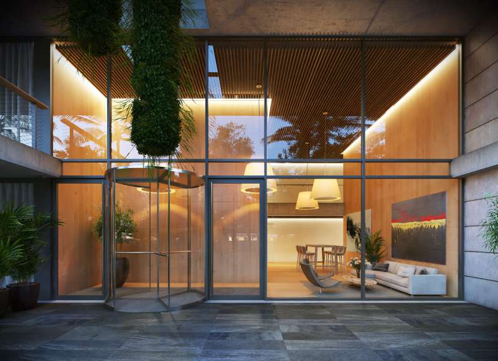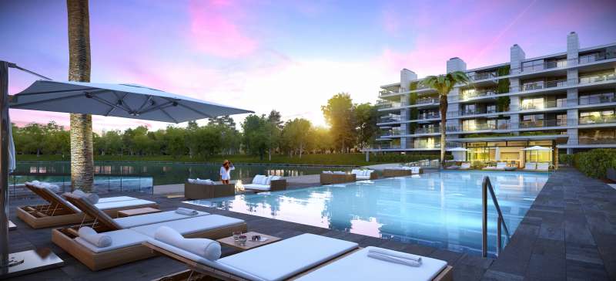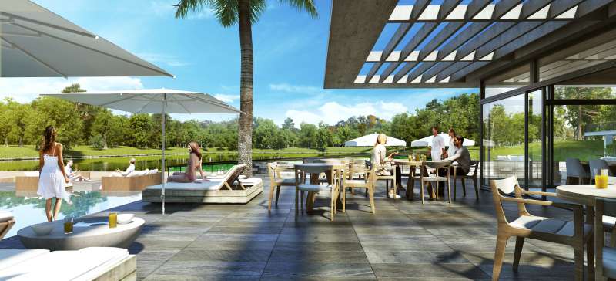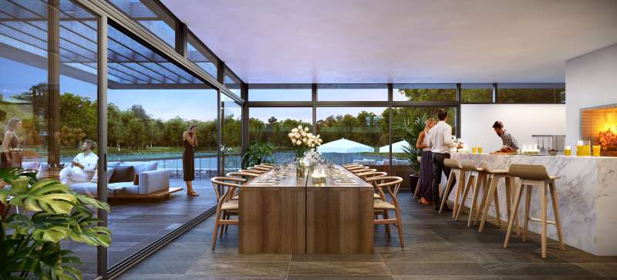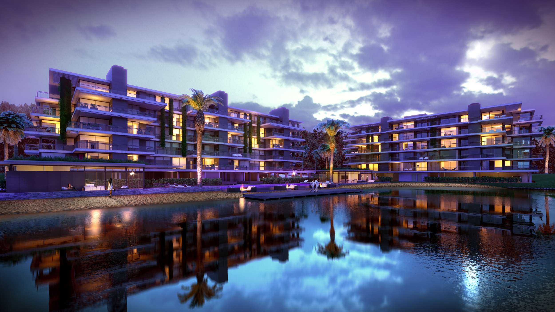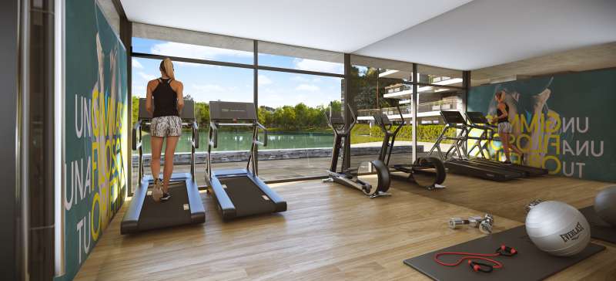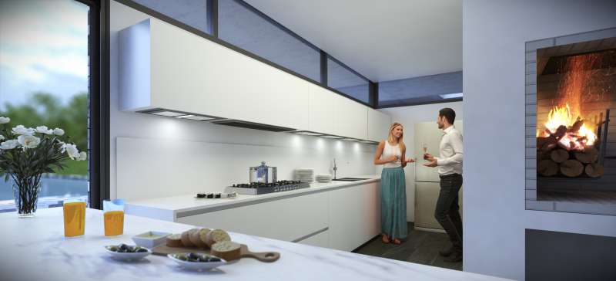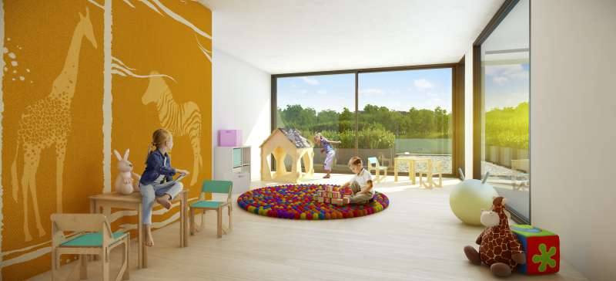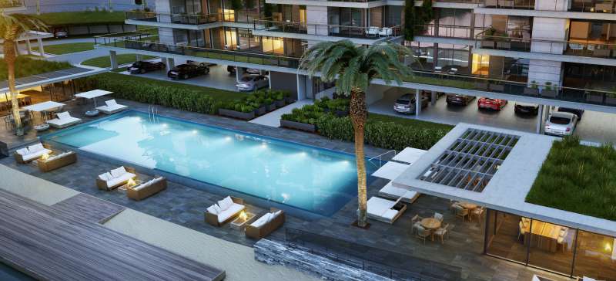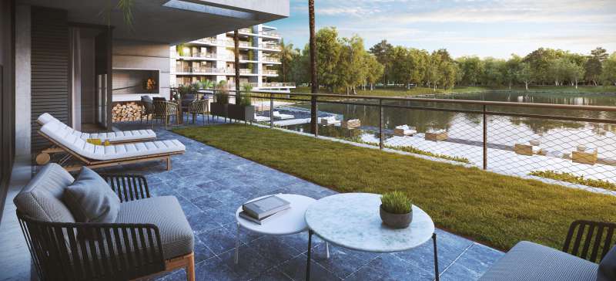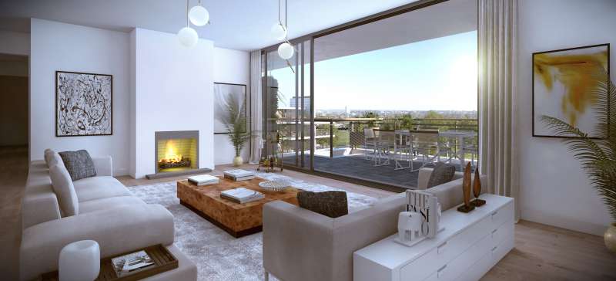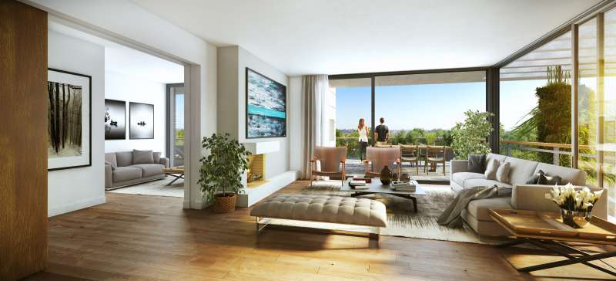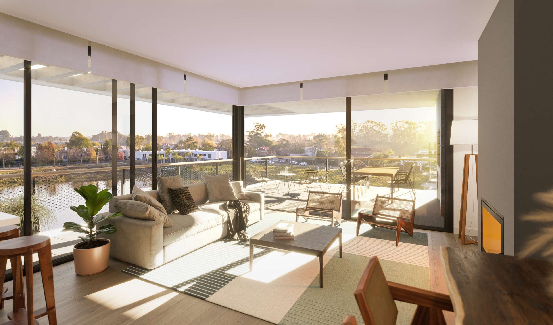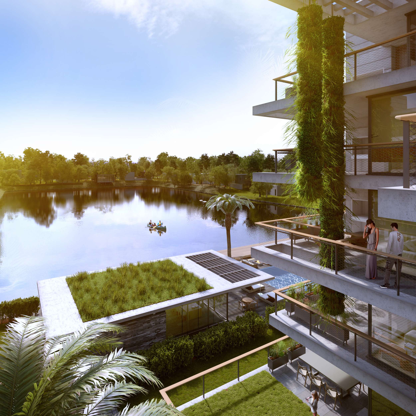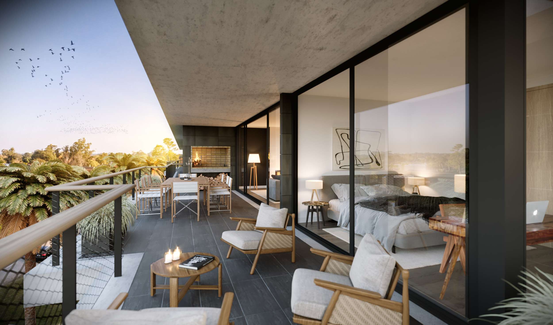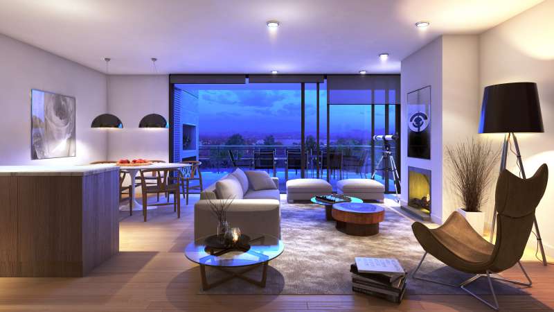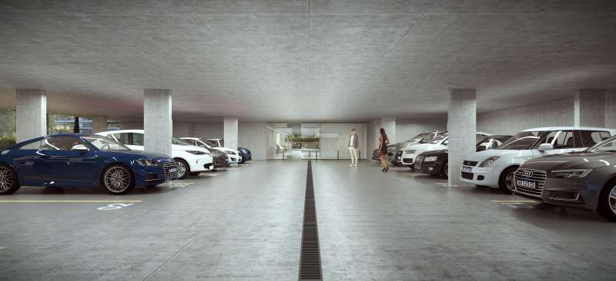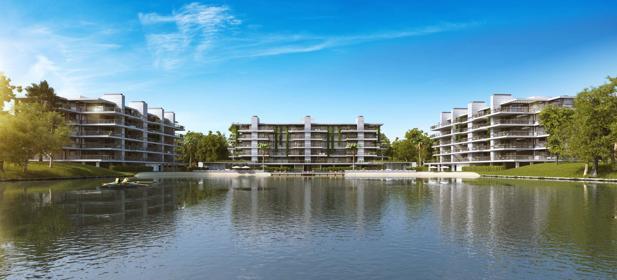Well
- LocationCanelones Department
- CountryUruguay
- ClientDDC Desarrollos
- Date2018
- PracticePonce de Leon Architects
- TypeResidential
- StatusIn Development
Located at Parque Miramar, Canelones, Uruguay, Well project comprises three residential buildings, located around a particular small lake located in the center of the block.
Read More
Our work displays a rare concern for those timeless aspects of architecture that transcend fashion. We always want to produce an architecture responding to the local culture as it is to regional variations in climate and landscape.
Architecture is both an interior and an exterior experience. The best architecture comes from a synthesis of all the element that separately comprise a building: from its relationship to the streetscape or skyline to the structure that holds it up, the different services that it allow it to work, the ecology of the building, the materials used, the character of the spaces, the use of light and shade, the symbolism of the form and the way it signals its presence in the city or the countryside. Successful sustainable architecture addresses all these things and many more.
Located at Parque Miramar, Canelones, Uruguay, Well project comprises three residential buildings, located around a particular small lake located in the center of the block. The double entrance to a single level of parking areas beneath the entire site is discreetly tucked under the raised garden terraces of the residential blocks, effectively removing cars and service vehicles from the street to ensure to have nice views towards the small rectangular lake.
The three buildings are entered from bridge ramps, which are wide enough to be inhabited. The outward – facing zones of all units are given over entirely to living rooms with generous glazing and sliding doors that give all the apartments a sense of connection with the nature that surrounds this fantastic location.
The project is conceived as a stack of individual houses, where each house is unique and identifiable within the overall stack. A careful investigation of local construction methods revealed the possibility of shifting and varying floor slabs to create corners, cantilevers and balconies all welcome strategies for providing individual and different conditions in each apartment in every level.
In all elevations of each block, groups of vertical garden columns will be suspended from concrete roofs and pergolas, ending a few meters above the different ground apartment surfaces.
Beside the lake, a rectangular swimming pool is located, surrounded by huge communal gardens and two roof garden pavilions, a multi use pavilion and a gym located on the other side of the deck.
A wooden pier connects the deck with the lake and also allows the residents to practice water sports during all the year.
Architecture is both an interior and an exterior experience. The best architecture comes from a synthesis of all the element that separately comprise a building: from its relationship to the streetscape or skyline to the structure that holds it up, the different services that it allow it to work, the ecology of the building, the materials used, the character of the spaces, the use of light and shade, the symbolism of the form and the way it signals its presence in the city or the countryside. Successful sustainable architecture addresses all these things and many more.
Located at Parque Miramar, Canelones, Uruguay, Well project comprises three residential buildings, located around a particular small lake located in the center of the block. The double entrance to a single level of parking areas beneath the entire site is discreetly tucked under the raised garden terraces of the residential blocks, effectively removing cars and service vehicles from the street to ensure to have nice views towards the small rectangular lake.
The three buildings are entered from bridge ramps, which are wide enough to be inhabited. The outward – facing zones of all units are given over entirely to living rooms with generous glazing and sliding doors that give all the apartments a sense of connection with the nature that surrounds this fantastic location.
The project is conceived as a stack of individual houses, where each house is unique and identifiable within the overall stack. A careful investigation of local construction methods revealed the possibility of shifting and varying floor slabs to create corners, cantilevers and balconies all welcome strategies for providing individual and different conditions in each apartment in every level.
In all elevations of each block, groups of vertical garden columns will be suspended from concrete roofs and pergolas, ending a few meters above the different ground apartment surfaces.
Beside the lake, a rectangular swimming pool is located, surrounded by huge communal gardens and two roof garden pavilions, a multi use pavilion and a gym located on the other side of the deck.
A wooden pier connects the deck with the lake and also allows the residents to practice water sports during all the year.
