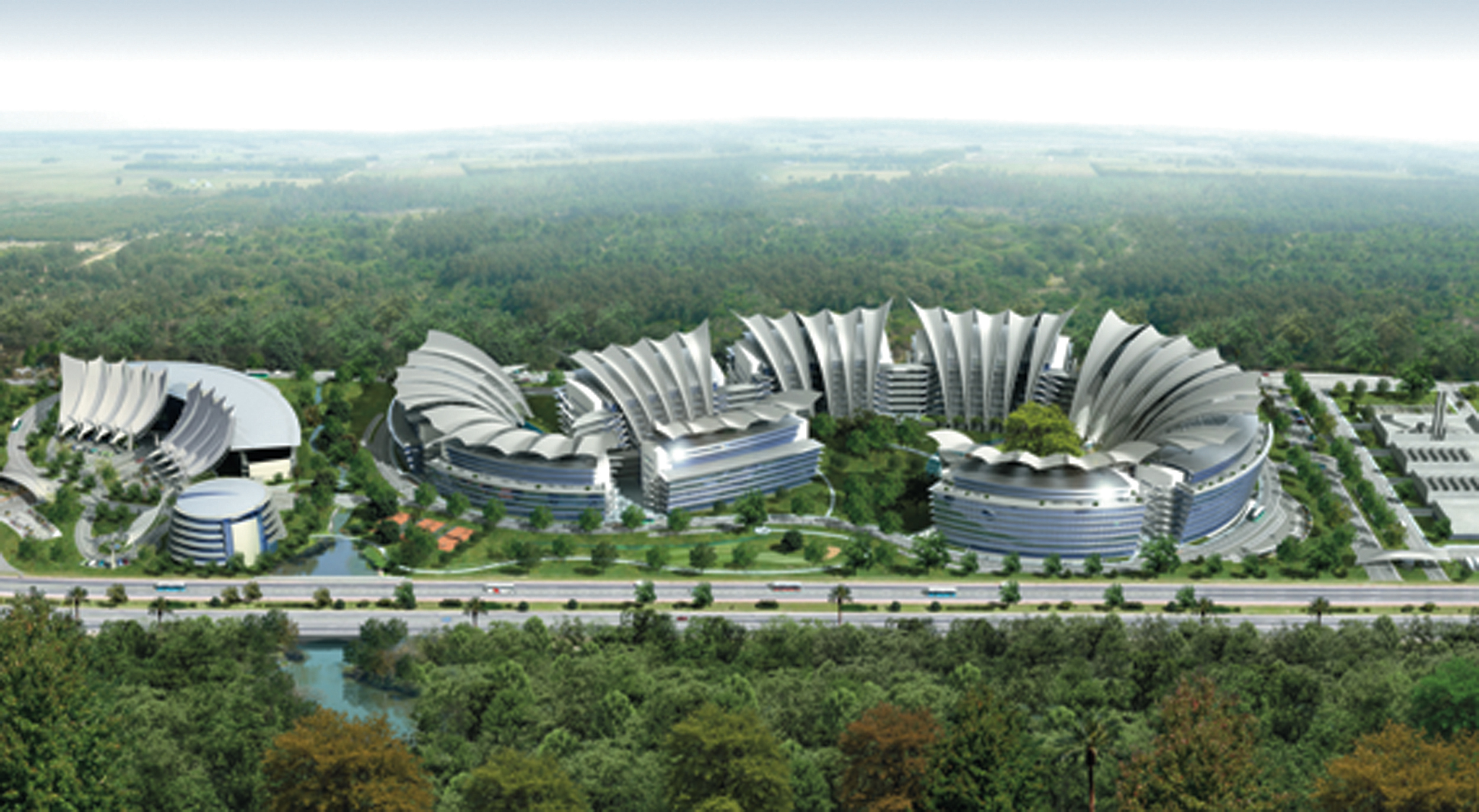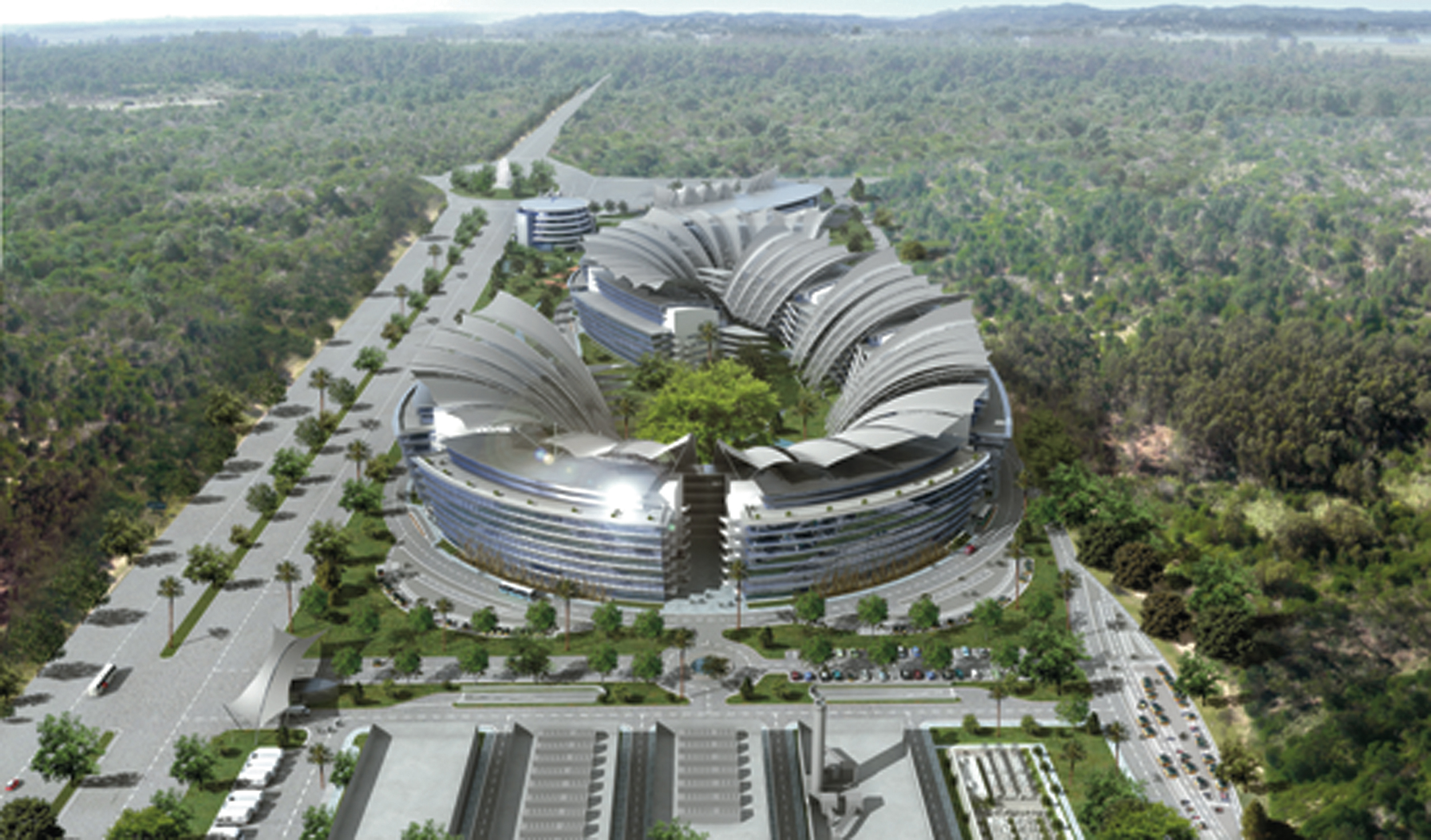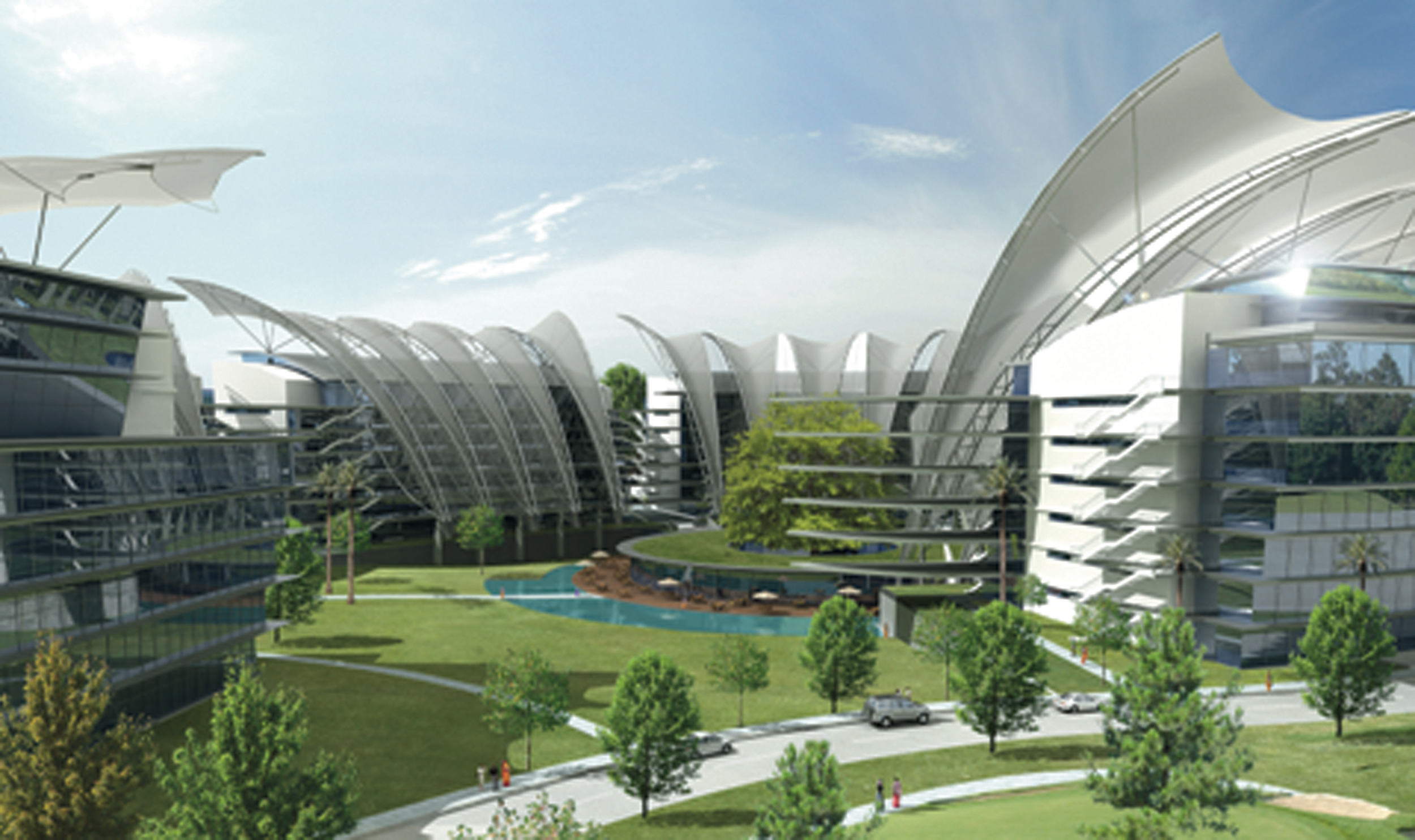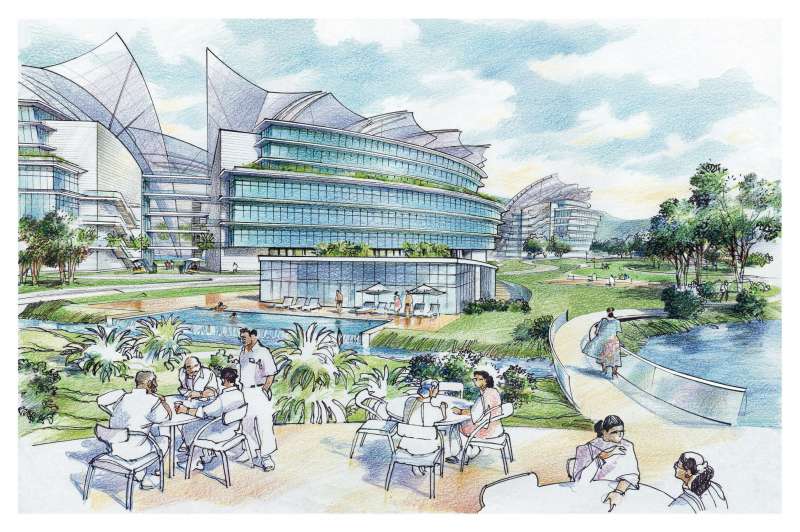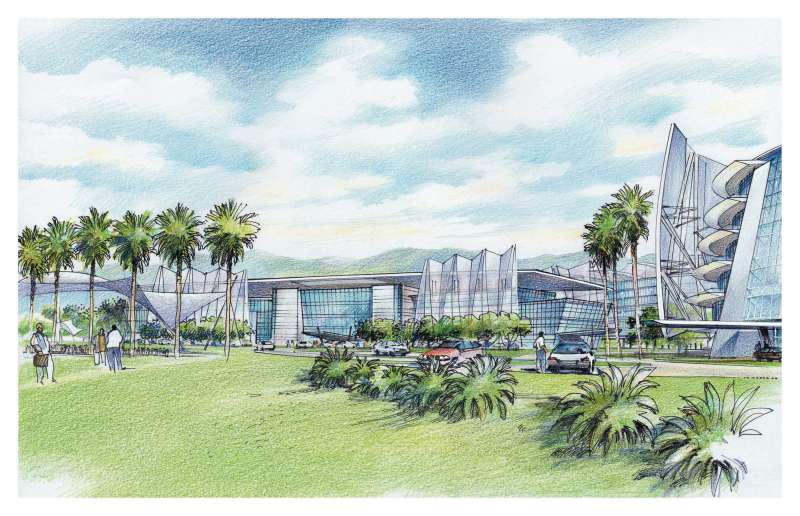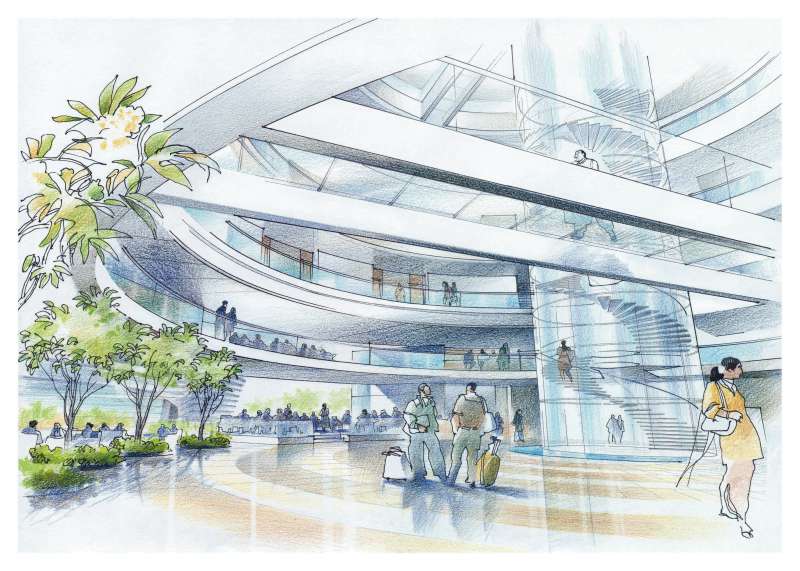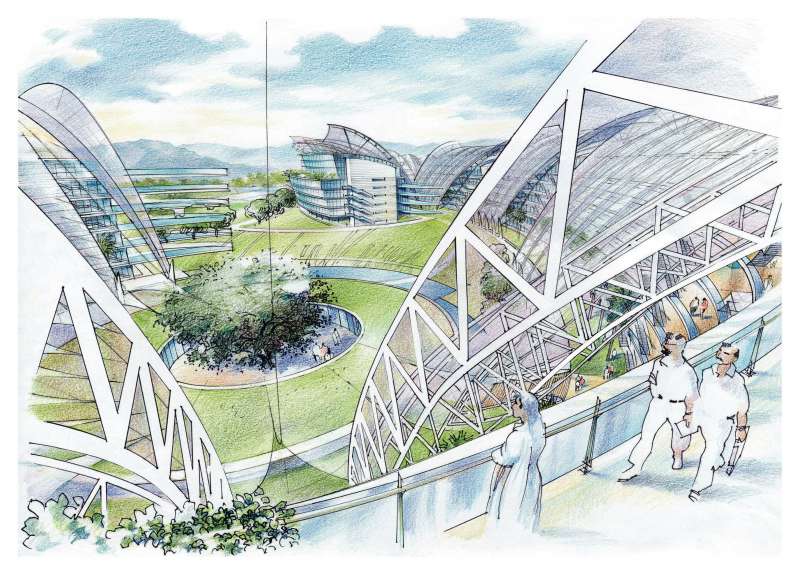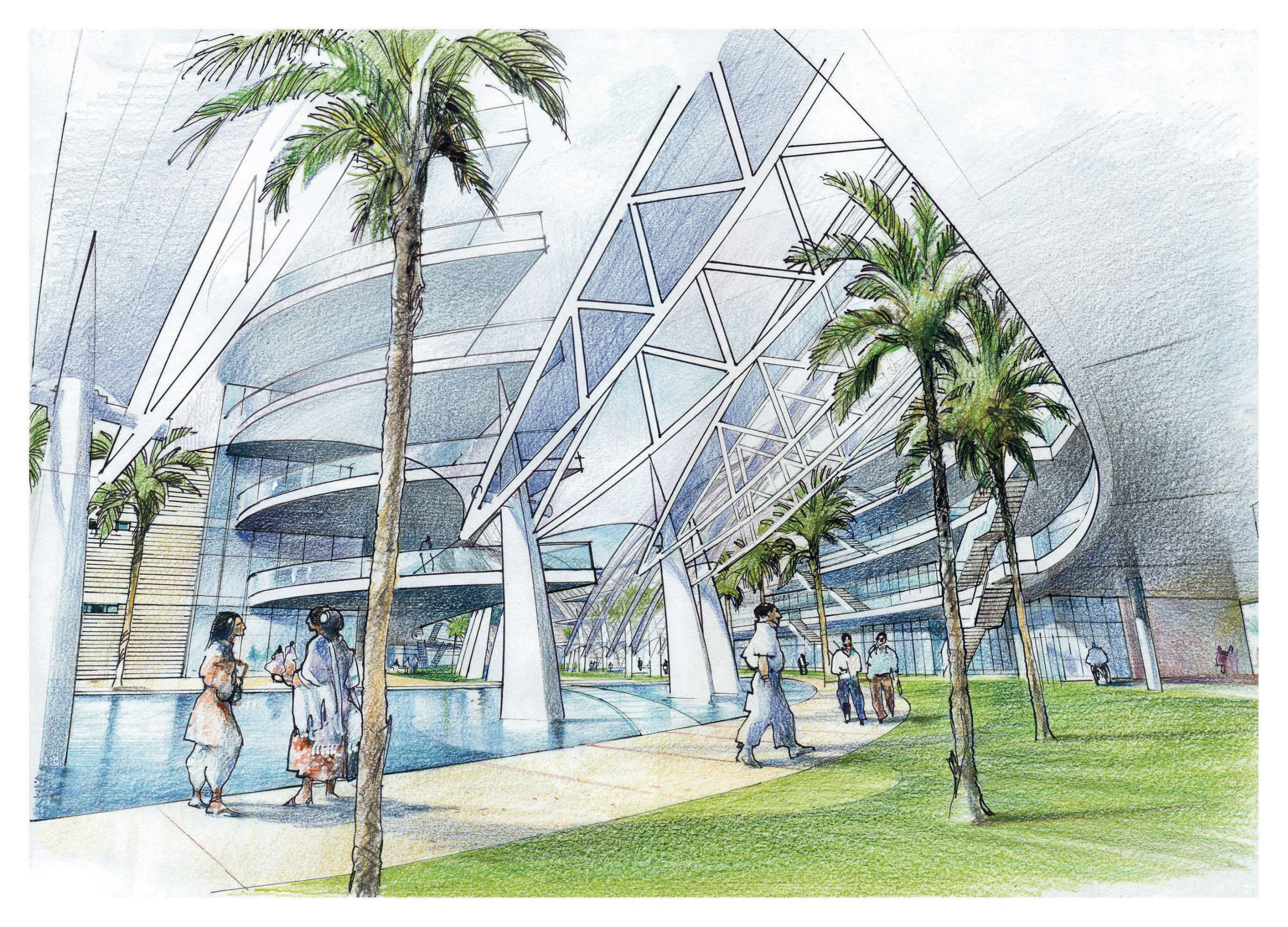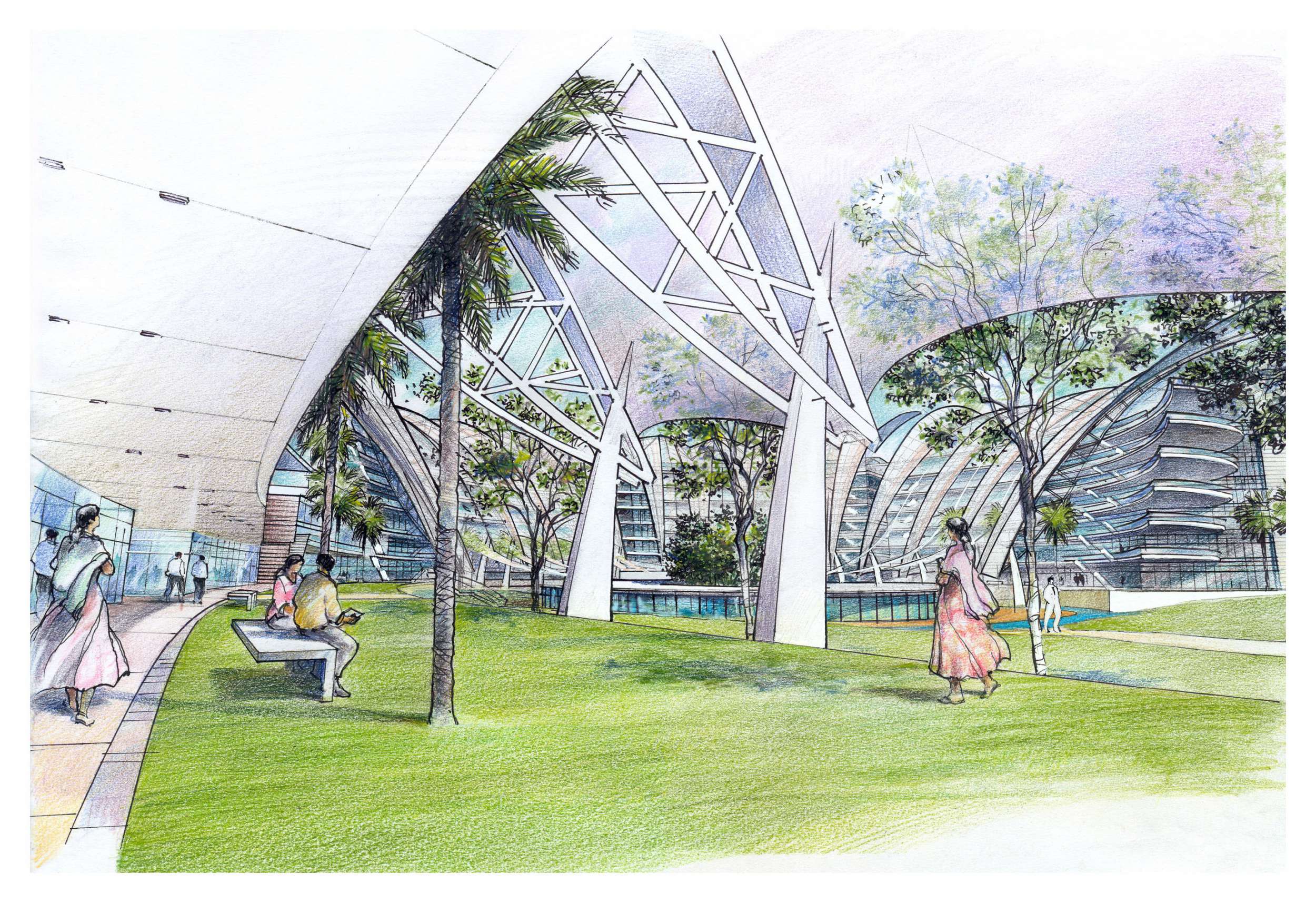Pune TCS IT Park
- LocationPune, Maharashtra
- CountryIndia
- ClientTATA
- Date2006
- PracticeCarlos Ott Architects in association with Carlos Ponce de Leon Architects
- TypeCorporate
- StatusProject
The iconic sinuous design that was proposed for this new TCS Campus is a new demonstration project of energy-conscious practices, calling for a 20% of the energy to come from renewable sources. It attempts to achieve an environmentally-friendly architecture avoiding the use of artificial energy.
Read More
TATA Consultancy Services Rajiv Gandhi Infotech Park Pune, India - Located at one of the country’s most thriving academia centers, Rajiv Gandhi Infotech Park (Phase III) is the place where TCS chose to develop this new emblematic IT Park.
The design includes the following ecological principles: minimizing non-renewable resource consumption; enhancing the natural environment; and eliminating or minimizing toxic emissions. The iconic sinuous design that was proposed for this new TCS Campus is a new demonstration project of energy-conscious practices, calling for a 20% of the energy to come from renewable sources. It attempts to achieve an environmentally-friendly architecture avoiding the use of artificial energy.
A variety of shading devices in all buildings, including fabric-membrane structures that are basically formed by a mesh, which is made up of an orthogonal bidirectional net, made of very thin high-resistance threads, which gives the necessary resistance for these materials and provides natural shade, creating a sensational pedestrian path all around the Campus. Although air conditioning can also be installed in summer, there are more comparative advantages that make artificial air conditioning unnecessary in many cases. This system is ideal for warm climates because it implies saving energy. In the same way, when the heat conditions are very high, it is convenient to improve the quality of the membrane not only as a material but also by obtaining advantages with regard to the shape of the membrane.
Sustainable buildings, like the ones we are proposing for TCS, involve considering the entire cycle of buildings, taking environmental quality, functional quality and future values into account. There are planted areas all over the Campus shading the buildings and pedestrian paths. The plan for the new 50 acres (20 ha) for a total of 17,000 software development engineers plus all related administration and service employees, includes a library, a training center, an auditorium and a huge cafeteria for 1,600 people.
The presence of a natural water stream that crosses the lot in the first quarter of its total length, determines the initial masterplan by locating different points to each side of it. A sinuous serpentine of nine buildings of 4-7 stories will home all software development activities with a “green” connection between them. Traditional local Indian forms were adapted to modern forms, technology and functions for the symbolically important site.
The design includes the following ecological principles: minimizing non-renewable resource consumption; enhancing the natural environment; and eliminating or minimizing toxic emissions. The iconic sinuous design that was proposed for this new TCS Campus is a new demonstration project of energy-conscious practices, calling for a 20% of the energy to come from renewable sources. It attempts to achieve an environmentally-friendly architecture avoiding the use of artificial energy.
A variety of shading devices in all buildings, including fabric-membrane structures that are basically formed by a mesh, which is made up of an orthogonal bidirectional net, made of very thin high-resistance threads, which gives the necessary resistance for these materials and provides natural shade, creating a sensational pedestrian path all around the Campus. Although air conditioning can also be installed in summer, there are more comparative advantages that make artificial air conditioning unnecessary in many cases. This system is ideal for warm climates because it implies saving energy. In the same way, when the heat conditions are very high, it is convenient to improve the quality of the membrane not only as a material but also by obtaining advantages with regard to the shape of the membrane.
Sustainable buildings, like the ones we are proposing for TCS, involve considering the entire cycle of buildings, taking environmental quality, functional quality and future values into account. There are planted areas all over the Campus shading the buildings and pedestrian paths. The plan for the new 50 acres (20 ha) for a total of 17,000 software development engineers plus all related administration and service employees, includes a library, a training center, an auditorium and a huge cafeteria for 1,600 people.
The presence of a natural water stream that crosses the lot in the first quarter of its total length, determines the initial masterplan by locating different points to each side of it. A sinuous serpentine of nine buildings of 4-7 stories will home all software development activities with a “green” connection between them. Traditional local Indian forms were adapted to modern forms, technology and functions for the symbolically important site.
