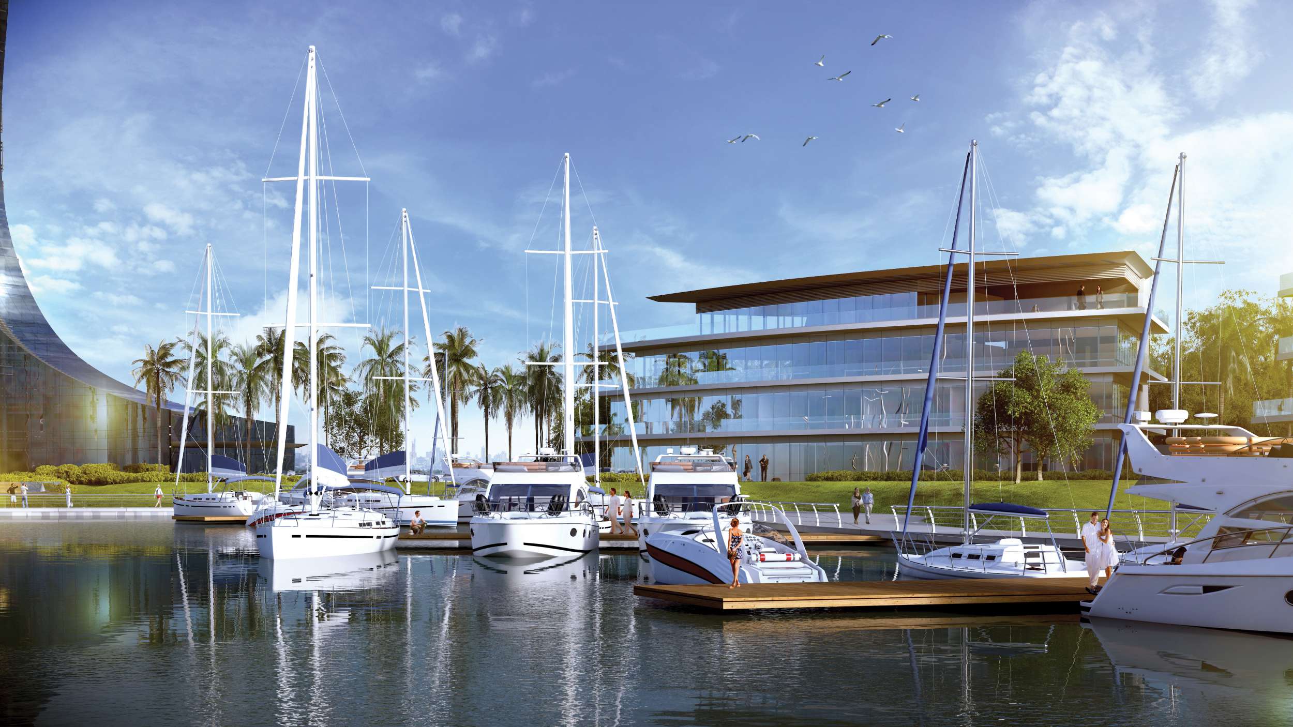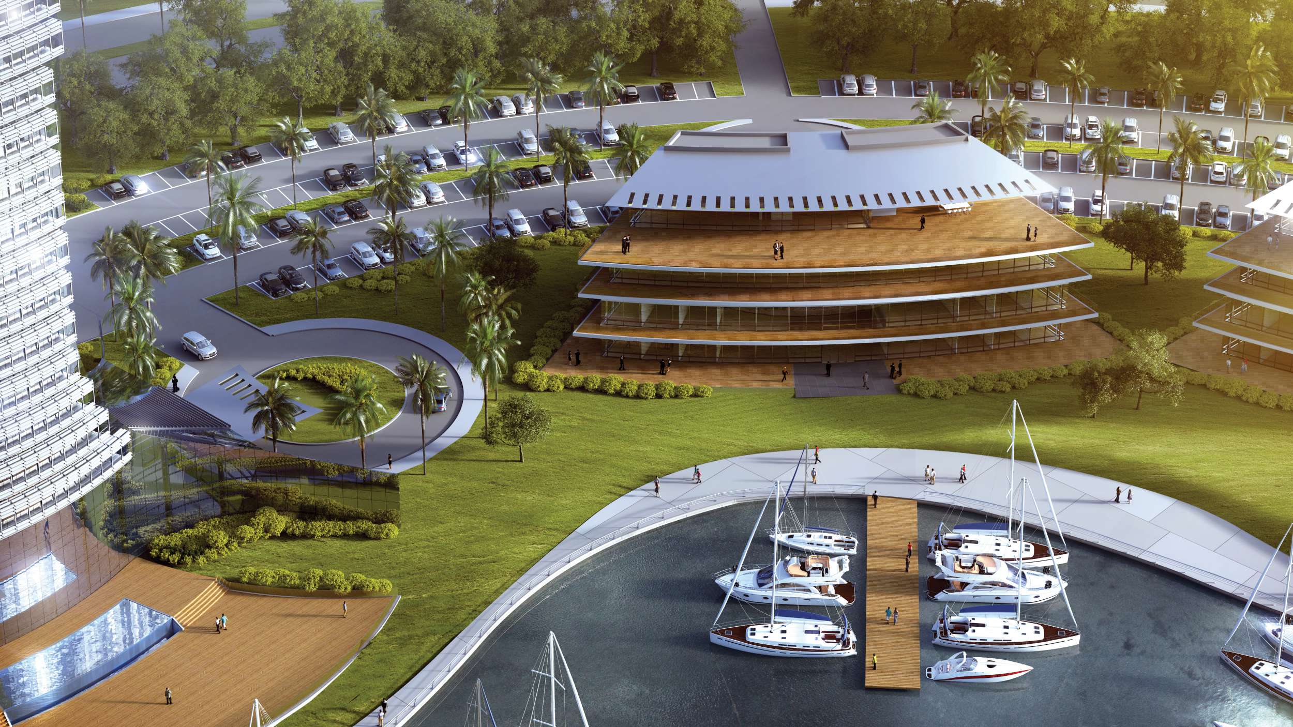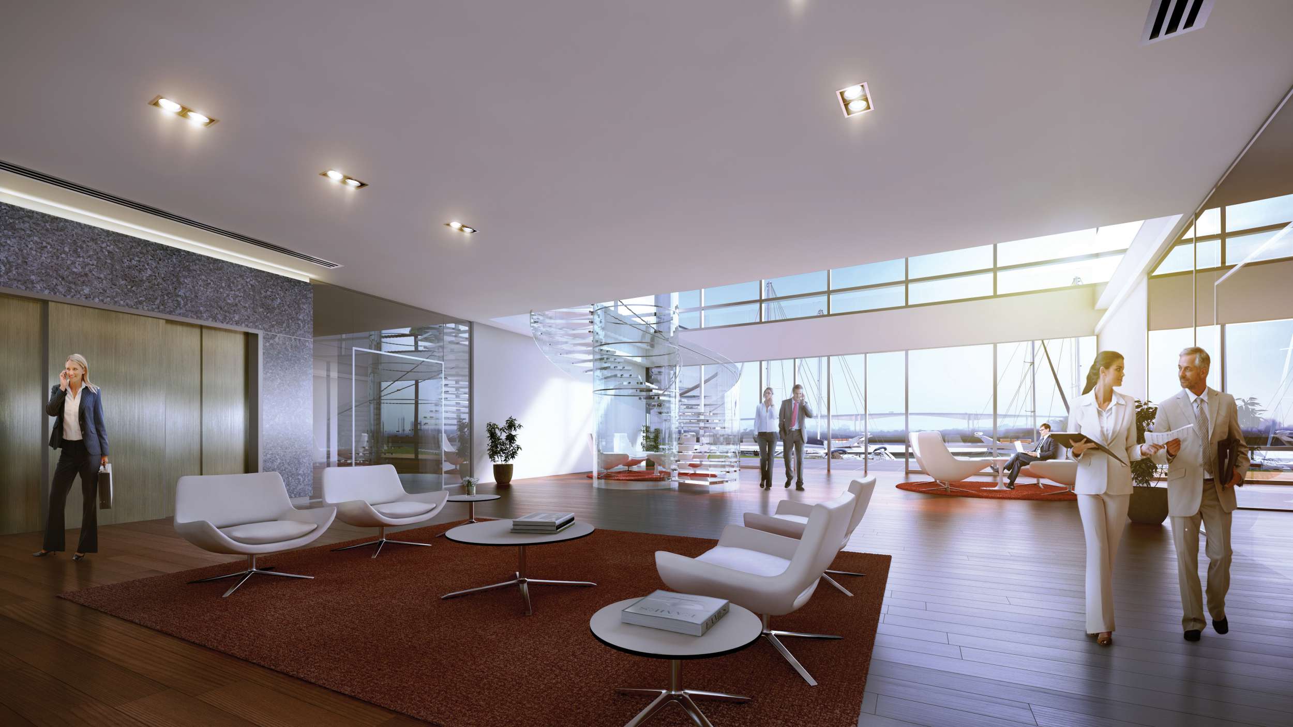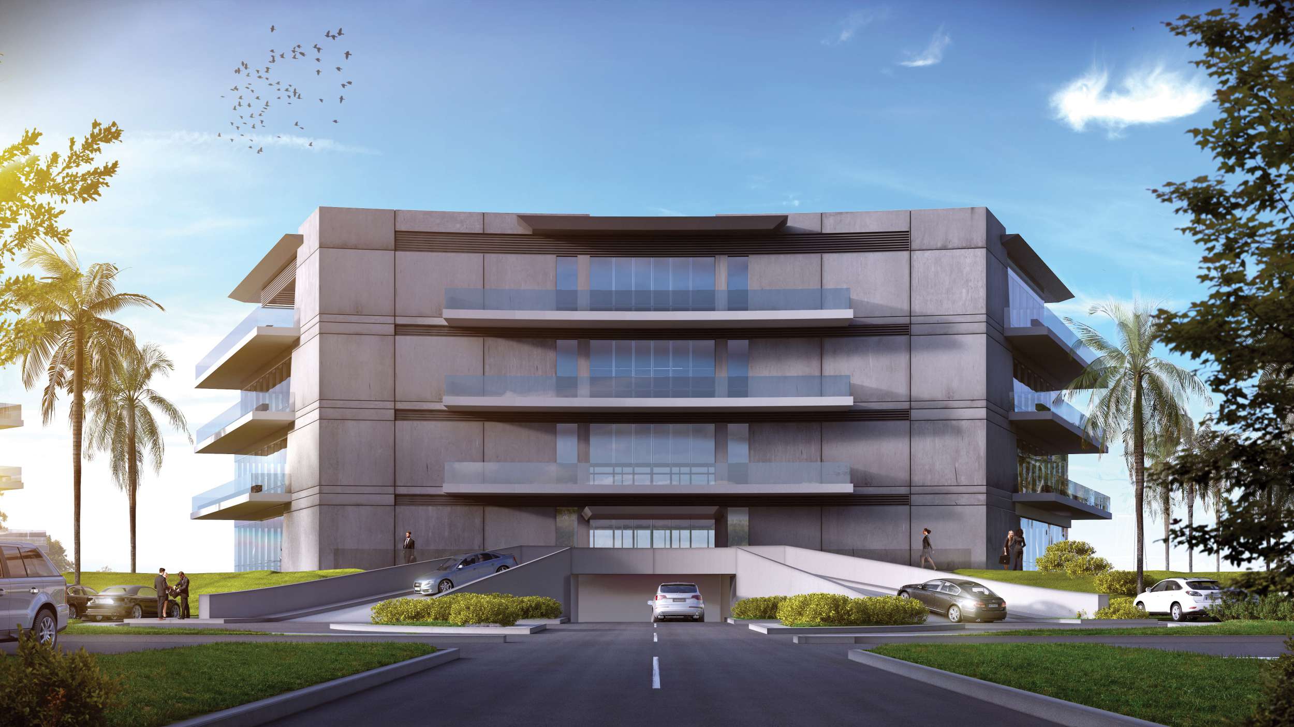Petromax Montealegre Headquarters
- LocationAsunción
- CountryParaguay
- ClientPetromax
- Date2015
- PracticeCarlos Ott Architects in association with Carlos Ponce de Leon Architects
- TypeCorporate
- StatusCompleted
Located beside TOSA Tower at the Northern coast of the Paraguay River, and surrounding the spectacular yacht marina designed by our office, the Petromax and Montealegre headquarter mid size building will be part of the development of this office area district of the master planned community.
Read More
Daylight is brought down into the whole building by extended curtain wall surfaces. Internal flexibility was a prime requirement given by the Client as two different companies are going to share this building. The building derives much of its expressive power from the manner in which the spatial concept and structural design are completely integrated. The shared domain of the main entrance and the two-story high lobby looking towards the marina, provides a focal space for the whole complex with visual connections above and below to both private working areas and public atrium, as well as to the stepped terrace and yacht marina sidewalk. The building shape results in part from an attempt to work elegantly within the planning context. Working within its very strong form we looked at how we could get the best use of the site and produce the most efficient building.
At top of the building, an observation deck surrounds dining and break areas. The lightness and transparency of the building is highlighted by the glass and aluminum cladding, which will be specially designed for the project. Extremely high temperatures – frequently topping 45 degrees Celsius- ruled out the design of the curtain wall. External climate control and reductions in solar gain are therefore entirely concentrated in a high-performance cladding system with aluminum bride-soleil.
At top of the building, an observation deck surrounds dining and break areas. The lightness and transparency of the building is highlighted by the glass and aluminum cladding, which will be specially designed for the project. Extremely high temperatures – frequently topping 45 degrees Celsius- ruled out the design of the curtain wall. External climate control and reductions in solar gain are therefore entirely concentrated in a high-performance cladding system with aluminum bride-soleil.







