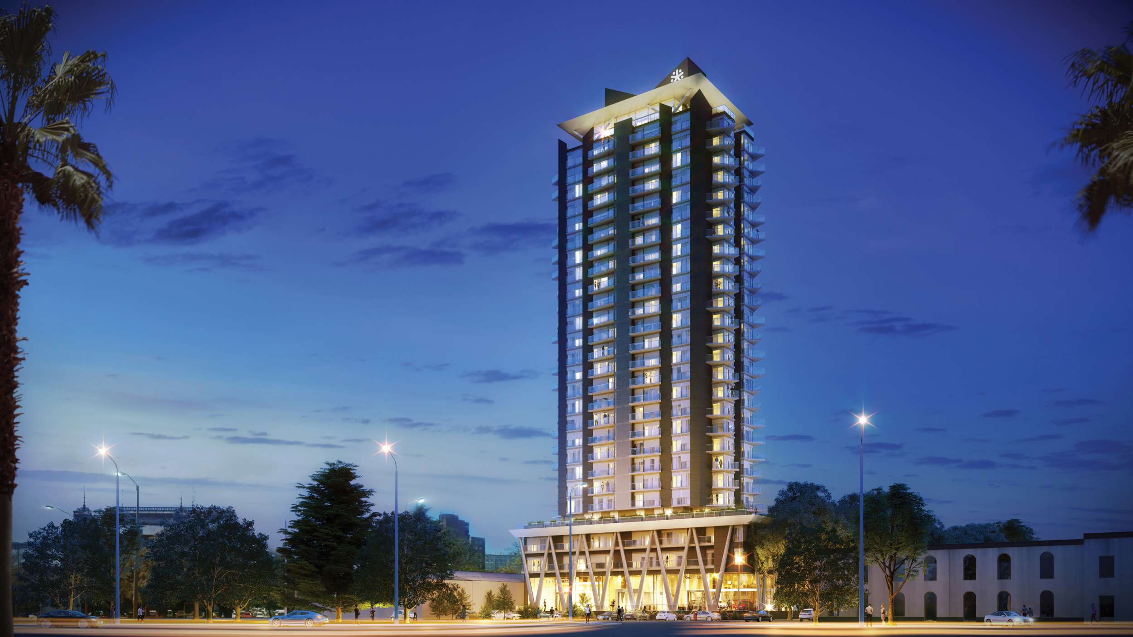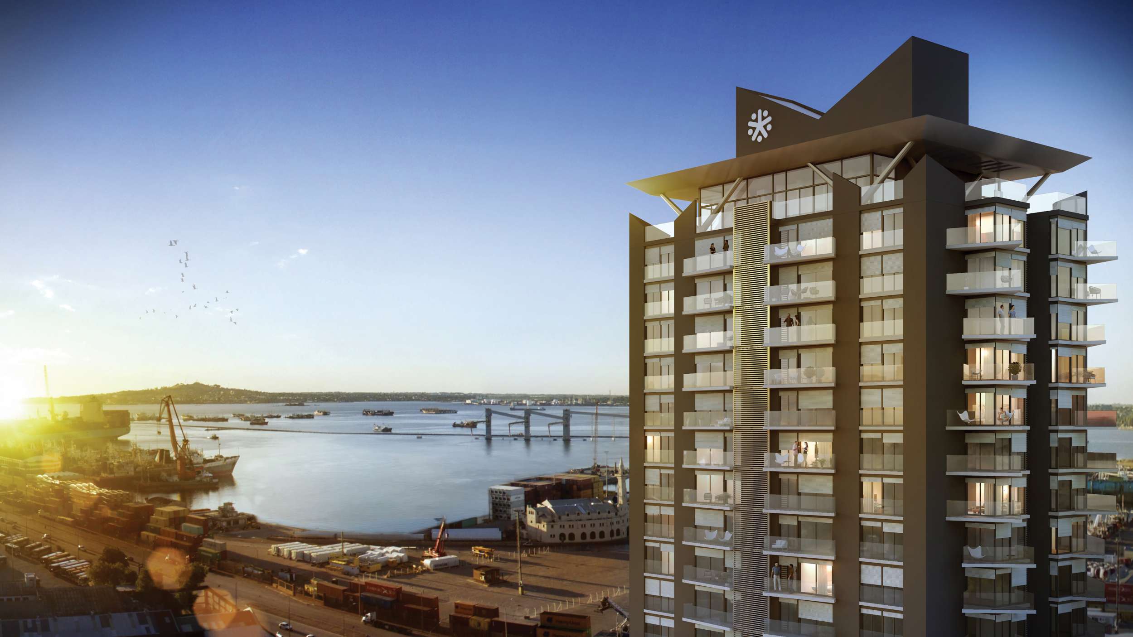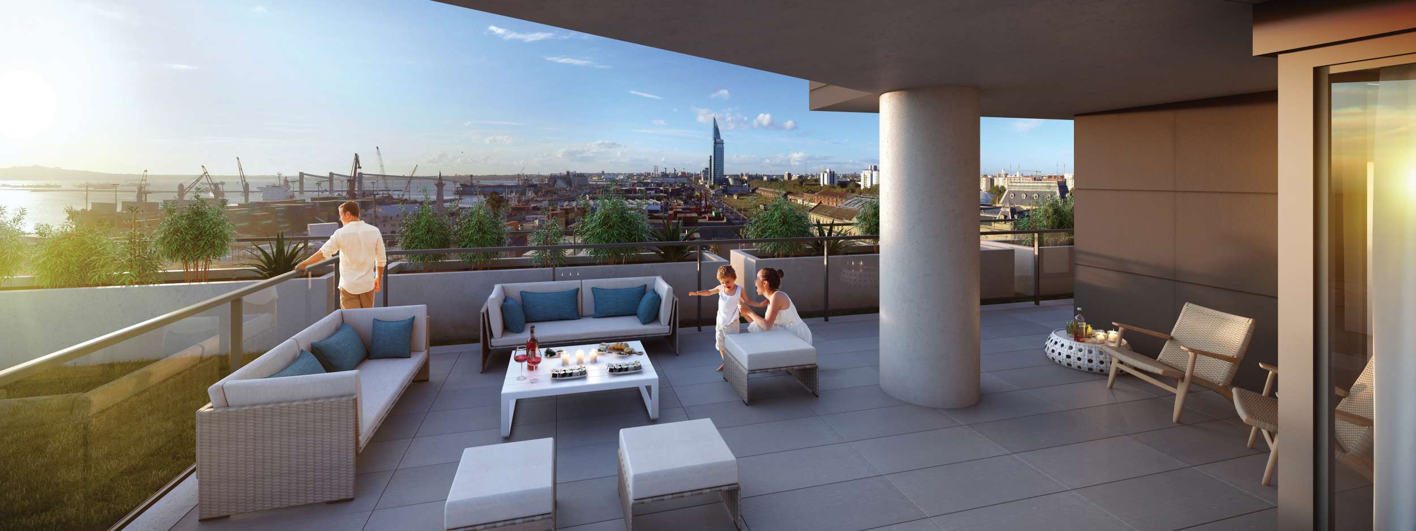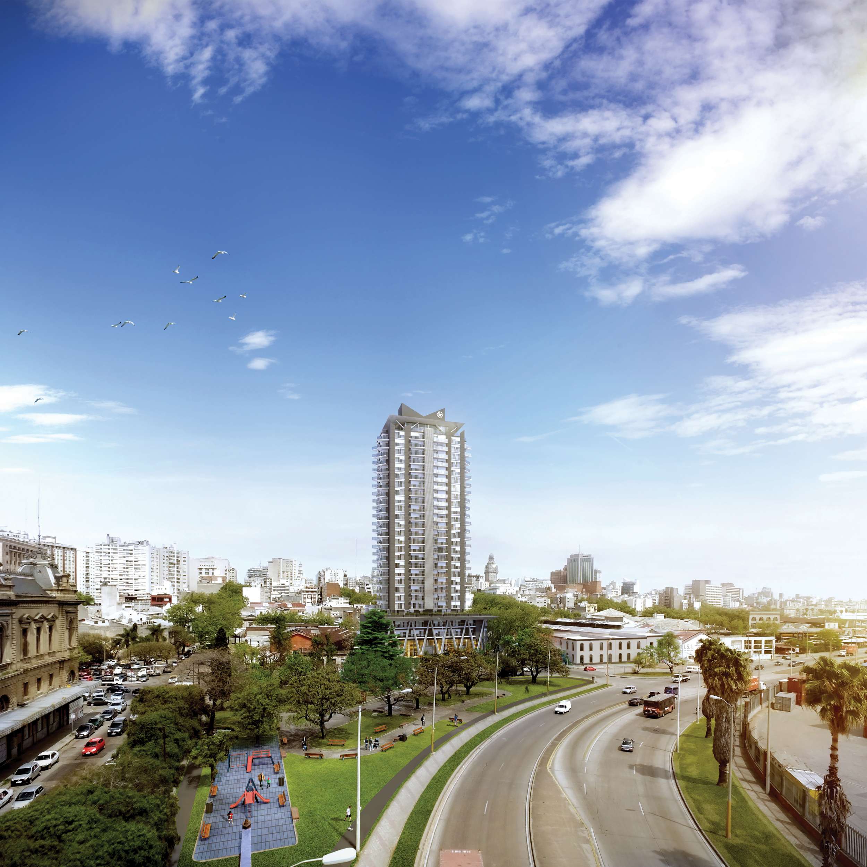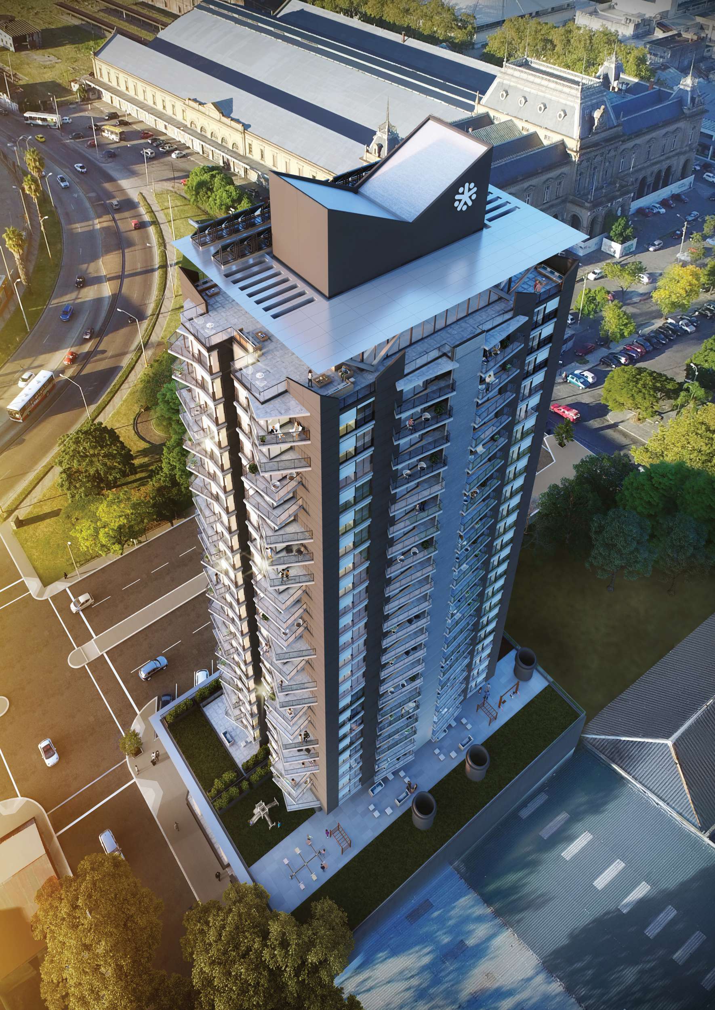Nostrum Bay
- CountryUruguay
- ClientAltius Group
- Date2016
- PracticeCarlos Ott Architects in association with Carlos Ponce de Leon Architects
- TypeResidential
- StatusIn Development
The tower scheme provides its setting with a vibrant urbanism focus. In the manner of a “gateway building”, it marks a key entrance to downtown Montevideo, and is a particular eye-catcher for drivers in the nearby motorway, the “Rambla” that connects the city with the West, East and North of the country.
Read More
The firm was commissioned by a single client, ALTIUS GROUP, to design an Affordable Housing High Rise Building that will accommodate both residences and some retail space at street level. Therefore, the design main challenge was to merge different requests in a single proposal and still achieve a unique aesthetic.
The NOSTRUM BAY is part of a new generation of tall buildings in the country; furthermore, one of the most distinctive ones. Thus, this rare phenomenon in Montevideo, will undoubtedly become a popular new tower. Its dramatic shape rises next to the “Bahía de Montevideo” shore and port, conceiving a natural landmark which cannot be overlooked.
The tower scheme provides its setting with a vibrant urbanism focus. In the manner of a “gateway building”, it marks a key entrance to downtown Montevideo, and is a particular eye-catcher for drivers in the nearby motorway, the “Rambla” that connects the city with the West, East and North of the country.
The building’s venue is part of a wider master plan, the FENIX PLAN, located only a few meters away from the main harbor of Uruguay, where enjoyable environments were created as surroundings. This atmosphere will prove to bring life to the site as well as a direct benefit to the whole community.
The contribution of NOSTRUM BAY in terms of urban insertion is substantial. The building will have 17.790 m2, including 3 retail spaces, parking facilities for 103 vehicles, and 193 residential units.
Affordable Housing is housing deemed affordable to those with a median household income as rated by our country and the A.N.V. (Agencia Nacional de Viviendas) by a recognized Housing Affordability Index. In Uruguay, the A.N.V.’s Housing Summit Group developed their definition of affordable housing as housing that is, “... reasonably adequate in standard and location for lower or middle income households and does not cost so much that a household is unlikely to be able to meet other basic needs on a sustainable basis.” Affordable housing includes “social rented and intermediate housing, provided to specified eligible households whose needs are not met by the market.”
The environmental approach of the project is also perceptible in its simple and compact volume, which limits its ground impact while evolving in plan, section and elevation to take full advantage of views, solar and local wind behaviour.
This dialogue with the existing community, with the bay and with Montevideo downtown, Old City and the country side gateways, is not however limited to its silhouette and its implementation, but also defines the internal organisation and texture of the project.
NOSTRUM BAY will become one of the iconic scenes of Montevideo. It will not only be a landmark from which the urban panorama can be experienced, but also an outstanding silhouette in the systems of downtown Montevideo.
Our office was encouraged in our open-minded search by the desire of ALTIUS GROUP to stake out creativity ground on the Montevideo skyline with a tower whose profile would characterize the Development Company itself as progressive and forward thinking, ready to take to this new century.
The top floor was specially required to have some of the building amenities for the owners as well as two canteens and roof terraces with wide open views towards the city, the bay and the “Cerro de Montevideo”. The 360º terrace offers a sweeping panorama of the city and its coast.
The NOSTRUM BAY is part of a new generation of tall buildings in the country; furthermore, one of the most distinctive ones. Thus, this rare phenomenon in Montevideo, will undoubtedly become a popular new tower. Its dramatic shape rises next to the “Bahía de Montevideo” shore and port, conceiving a natural landmark which cannot be overlooked.
The tower scheme provides its setting with a vibrant urbanism focus. In the manner of a “gateway building”, it marks a key entrance to downtown Montevideo, and is a particular eye-catcher for drivers in the nearby motorway, the “Rambla” that connects the city with the West, East and North of the country.
The building’s venue is part of a wider master plan, the FENIX PLAN, located only a few meters away from the main harbor of Uruguay, where enjoyable environments were created as surroundings. This atmosphere will prove to bring life to the site as well as a direct benefit to the whole community.
The contribution of NOSTRUM BAY in terms of urban insertion is substantial. The building will have 17.790 m2, including 3 retail spaces, parking facilities for 103 vehicles, and 193 residential units.
Affordable Housing is housing deemed affordable to those with a median household income as rated by our country and the A.N.V. (Agencia Nacional de Viviendas) by a recognized Housing Affordability Index. In Uruguay, the A.N.V.’s Housing Summit Group developed their definition of affordable housing as housing that is, “... reasonably adequate in standard and location for lower or middle income households and does not cost so much that a household is unlikely to be able to meet other basic needs on a sustainable basis.” Affordable housing includes “social rented and intermediate housing, provided to specified eligible households whose needs are not met by the market.”
The environmental approach of the project is also perceptible in its simple and compact volume, which limits its ground impact while evolving in plan, section and elevation to take full advantage of views, solar and local wind behaviour.
This dialogue with the existing community, with the bay and with Montevideo downtown, Old City and the country side gateways, is not however limited to its silhouette and its implementation, but also defines the internal organisation and texture of the project.
NOSTRUM BAY will become one of the iconic scenes of Montevideo. It will not only be a landmark from which the urban panorama can be experienced, but also an outstanding silhouette in the systems of downtown Montevideo.
Our office was encouraged in our open-minded search by the desire of ALTIUS GROUP to stake out creativity ground on the Montevideo skyline with a tower whose profile would characterize the Development Company itself as progressive and forward thinking, ready to take to this new century.
The top floor was specially required to have some of the building amenities for the owners as well as two canteens and roof terraces with wide open views towards the city, the bay and the “Cerro de Montevideo”. The 360º terrace offers a sweeping panorama of the city and its coast.
