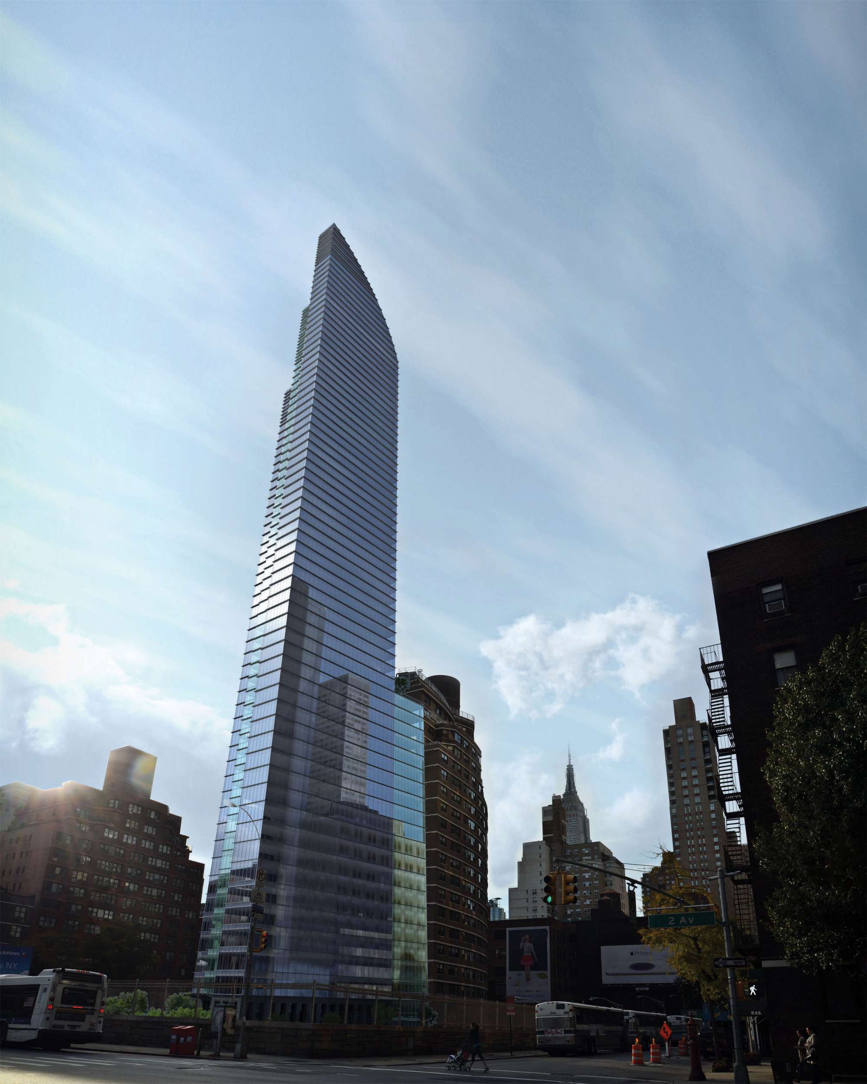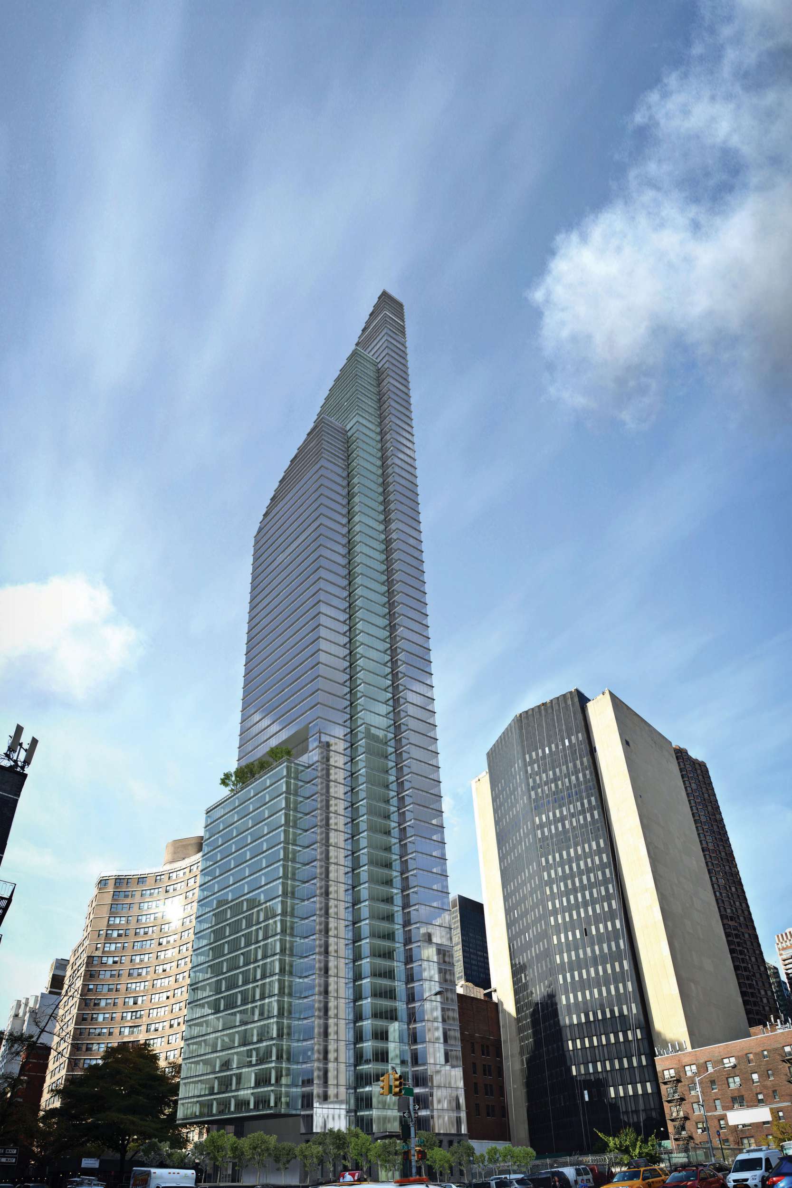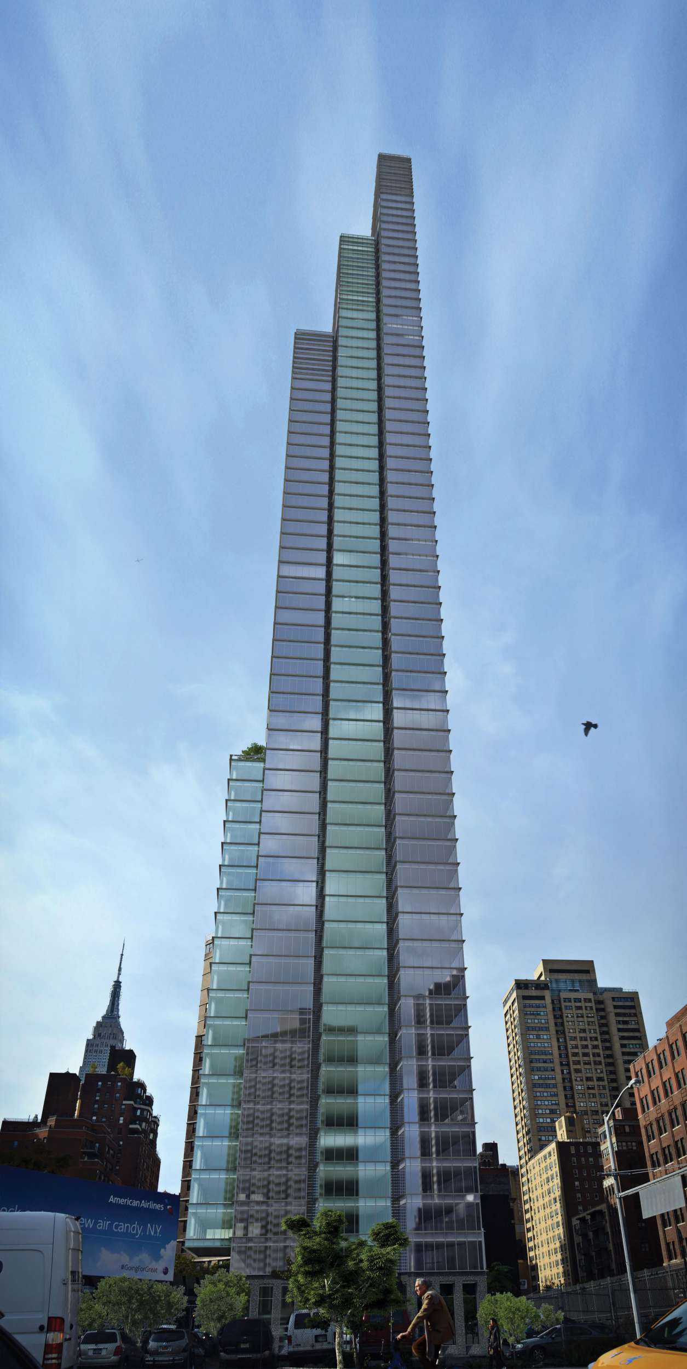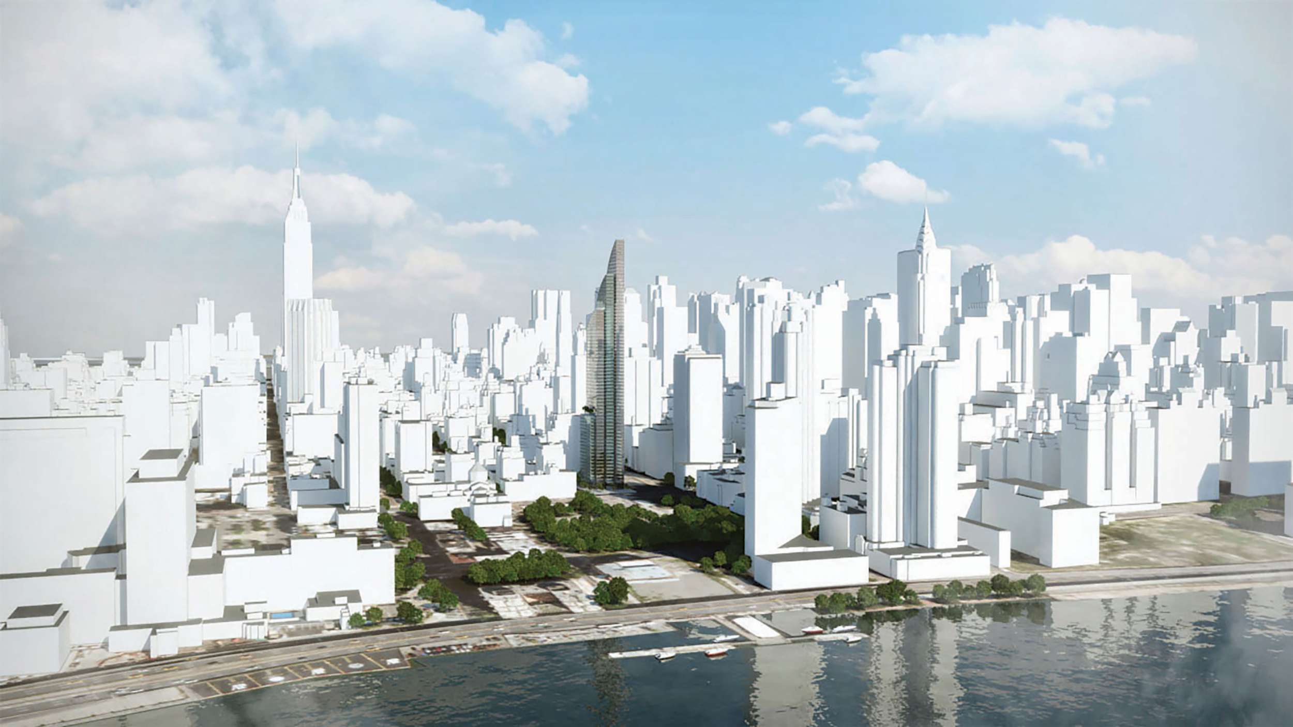Kondylis Tower
- LocationNew York, NY
- CountryUSA
- ClientPrivate
- Date2017
- PracticeCarlos Ott Architects in association with Carlos Ponce de Leon Architects
- TypeMixed Use
- StatusProject
The project demonstrates that high-density or high-rise living does not mean overcrowding or hardship, it can lead to an improved quality of life where housing, work and leisure facilities are all close at hand.
Read More
Our firm is working as Concept Design Architects in this tower located at New York City, in partnership with Kondylis Architecture, PC; Quanta Architecture and Graph Synergy.
Inside New York there are very few private plots still not constructed. This particular site is one of these, and it is located at 2nd. Avenue / 37 th. St. and 36 St. Our firm actively pursues research and development programmes through its commissions. The 708 ft. Height (216 mts. Height) mixed use tower will have retail space, a research centre for Parkinson’s disease, office space and residential units form the 21 level to the 70 level.
Tall buildings can be expressive of the energy and aspirations of cities like New York. The tower has a highly innovative design which takes advantage of views over the East River and maximizes the amount of flexible floor space. Daylight is drawn into all levels and atrium lobby. Its particular floor plan and varied massing were developed to provide the unique views from every angle, with reflective glass facades designed to de materialize its form. The top of any tower is its most visible element and, in keeping with this, the top of this tower is is the most expressive part of the project.
The tower will have a particular flourish on top to contribute to Manhattan Skyline. This expressiveness is driven directly by the requirements of the program and design, consisting of large-scale penthouses with expansive outdoor spaces and spacious living areas. Its particular top results in three streamlined mini-towers of different heights on the skyline.
The project demonstrates that high-density or high-rise living does not mean overcrowding or hardship, it can lead to an improved quality of life where housing, work and leisure facilities are all close at hand.
Inside New York there are very few private plots still not constructed. This particular site is one of these, and it is located at 2nd. Avenue / 37 th. St. and 36 St. Our firm actively pursues research and development programmes through its commissions. The 708 ft. Height (216 mts. Height) mixed use tower will have retail space, a research centre for Parkinson’s disease, office space and residential units form the 21 level to the 70 level.
Tall buildings can be expressive of the energy and aspirations of cities like New York. The tower has a highly innovative design which takes advantage of views over the East River and maximizes the amount of flexible floor space. Daylight is drawn into all levels and atrium lobby. Its particular floor plan and varied massing were developed to provide the unique views from every angle, with reflective glass facades designed to de materialize its form. The top of any tower is its most visible element and, in keeping with this, the top of this tower is is the most expressive part of the project.
The tower will have a particular flourish on top to contribute to Manhattan Skyline. This expressiveness is driven directly by the requirements of the program and design, consisting of large-scale penthouses with expansive outdoor spaces and spacious living areas. Its particular top results in three streamlined mini-towers of different heights on the skyline.
The project demonstrates that high-density or high-rise living does not mean overcrowding or hardship, it can lead to an improved quality of life where housing, work and leisure facilities are all close at hand.



