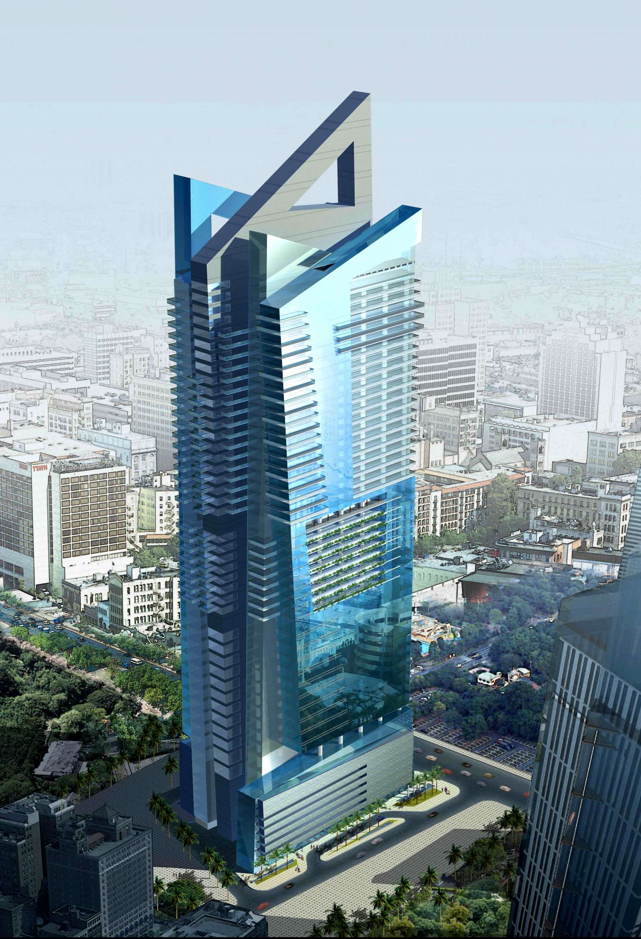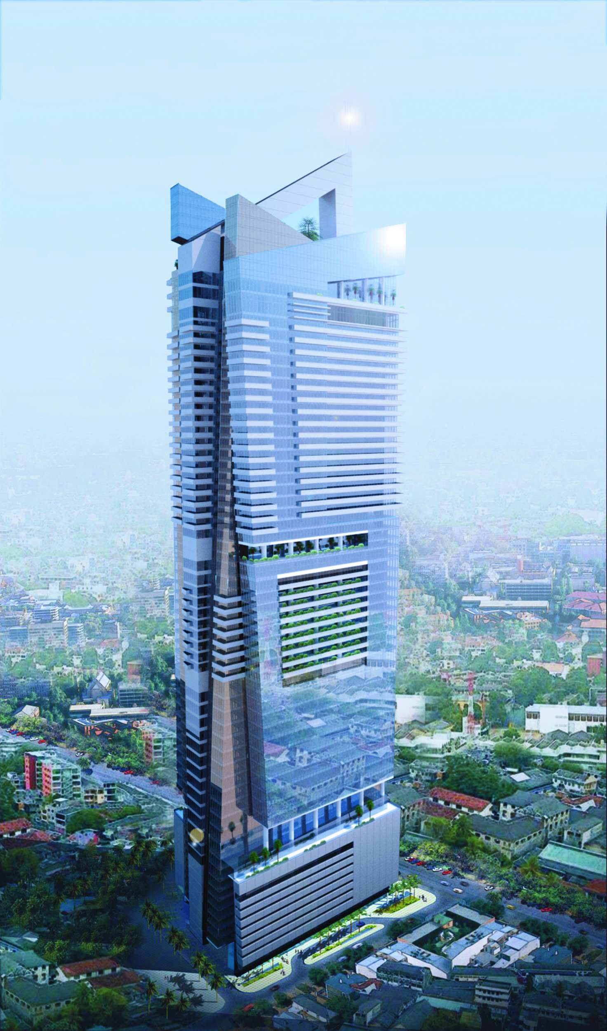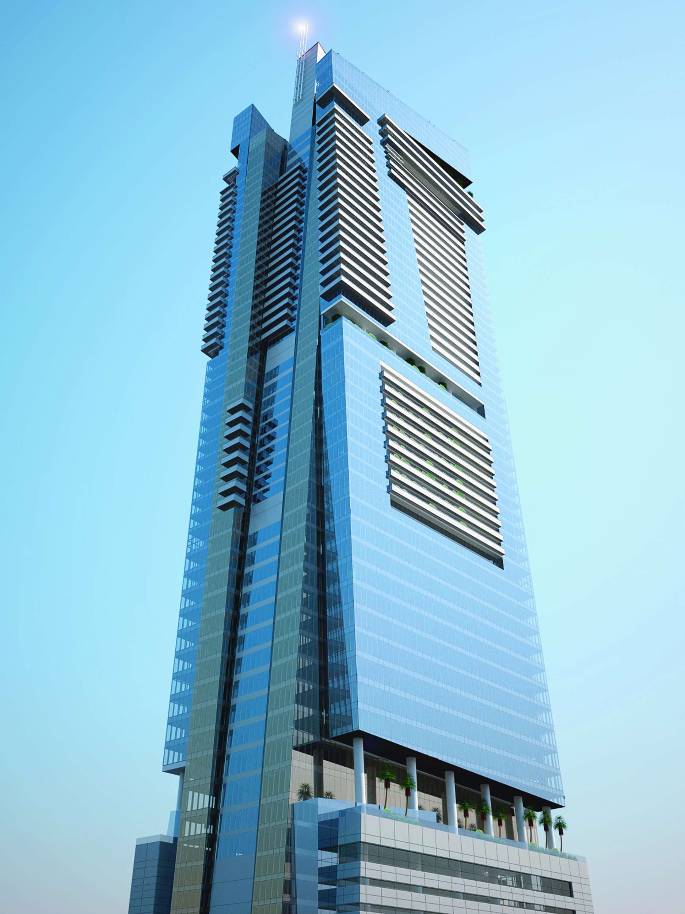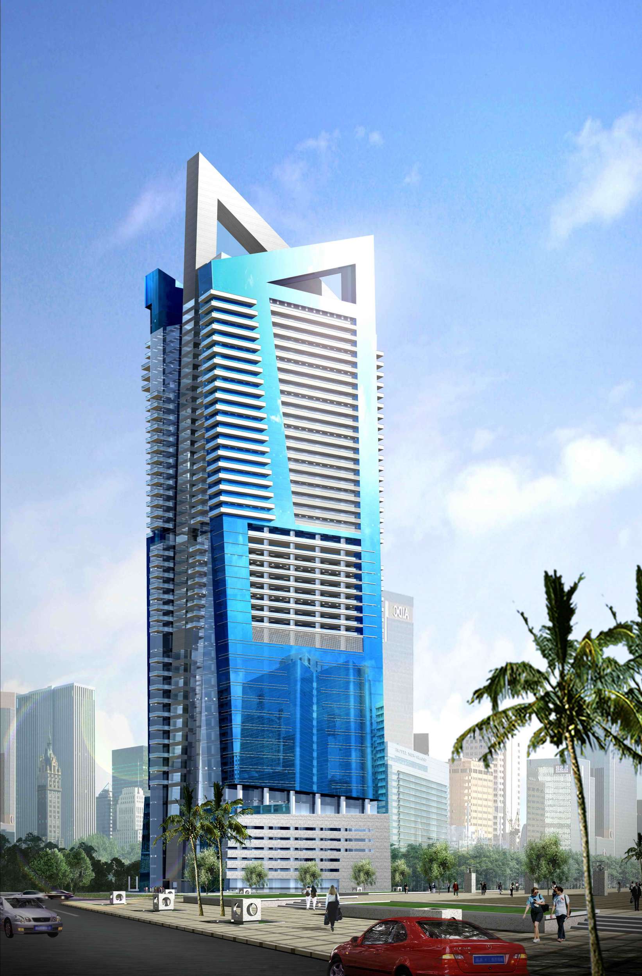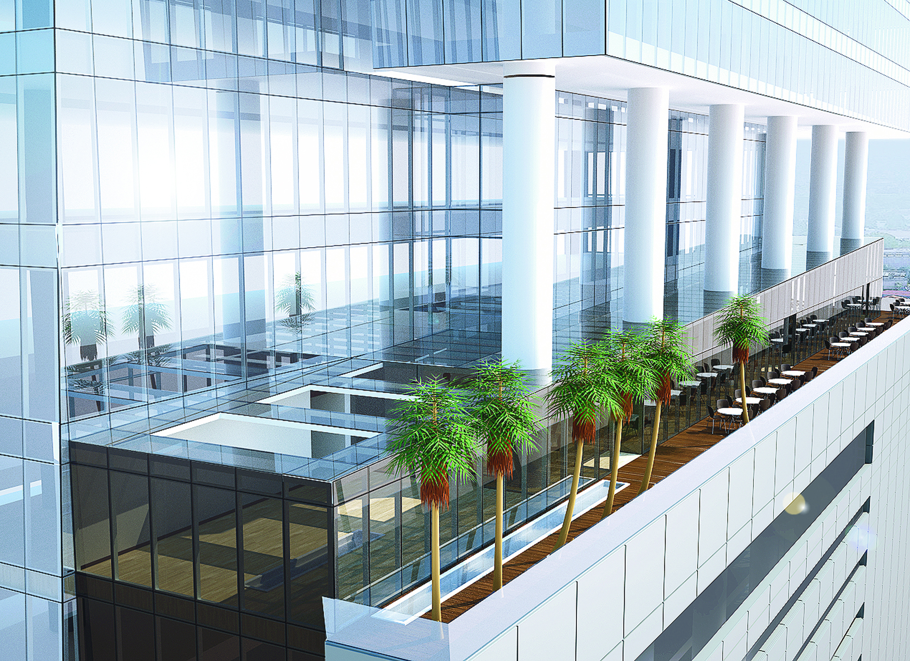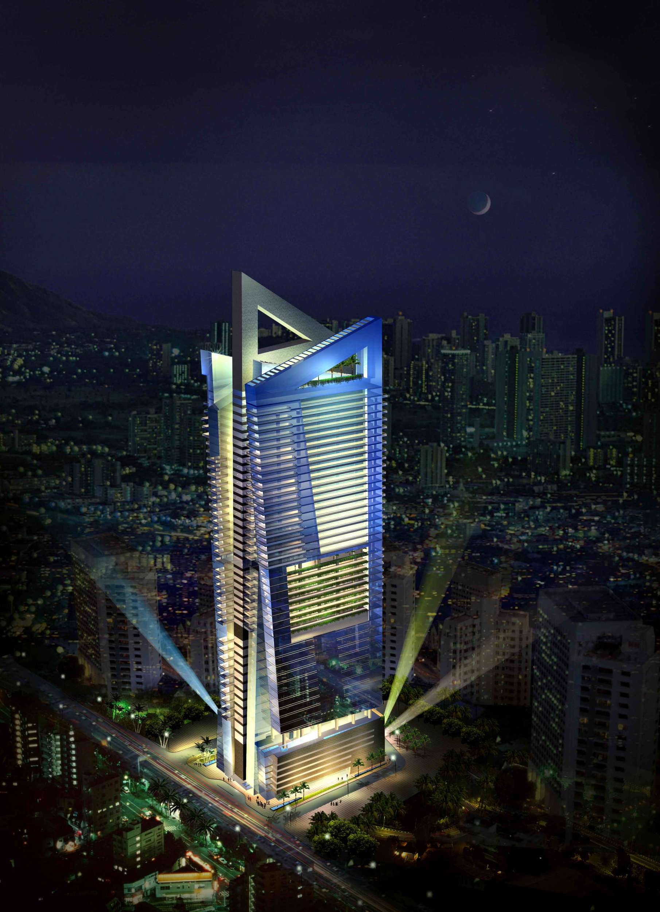Diamond Tower
- LocationColombo
- CountrySri Lanka
- ClientLarsen & Toubro Ltd
- Date2007
- PracticeCarlos Ott Architects in association with Carlos Ponce de Leon Architects
- TypeMixed Use
- StatusConcept Design
Situated in the heart of the city, this prime architectural design is an integration statement; and it breaks the rules, as we are proposing a building skin that generates power, a structural system and an architectural design providing thermal comfort, and a mechanical system with top qualities and aesthetic beauty.
Read More
To Colombo city, Diamond Tower is like a diamond ring in a gold setting. Its architecture attempts to create an identity within the country. The architectural design of Carlos Ott Architects in association with Carlos Ponce de León Architects for Diamond Tower, located at Darley road, promotes the incorporation of the word “green” in all the design stages. Architecture and sustainability are inseparable in an integrated design.
Architecture presents a unique challenge in the field of sustainability. Sustainable construction is defined as “the creation and responsible management of a healthy built environment based on resource efficient and ecological principles”. The “iconic” design proposed for this environmentally-responsible tower is a demonstration project of energy-conscious practices, calling for a 20% of the energy to come from renewable sources.
The elegant system that brings visual lightness to the tower incorporates many levels of green decision-making. This prime architectural design is an integration statement; it breaks the rules, as we are proposing a building skin that generates power, a structural system and an architectural design providing thermal comfort, and a mechanical system with top qualities and aesthetic beauty. The glass facades use low E coated glasses that usher daylight without producing heat radiation.
The use of many planted rooftops and terraces properly installed all around the different levels provides both heat and sound insulation, also creating a natural habitat for users and residents, mitigating the impact of the construction. The new 60-story building is an approach to the new design concept of the mixed-use of residential apartments, residential penthouses, amenities, apart-hotel, hotel and offices, all of which play a pioneering role in this idea.
Situated in the heart of the city, far from the high-rise context, the vertical development contains 3 stories with duplex and triplex penthouses on the upper floors, and 19 stories of luxury residential units having a spectacular view of the city.
Outdoor swimming pools for residential owners are on the 29th floor, along with different amenities such as a multipurpose hall, a library, a gym and fitness centre, a kiddies corner and an indoor sports area, combining living and working in one location. The building itself has a secure and separate access to three levels on the basement for those who live in the building, while the first 8 stories above the parking level are destined to be used for offices, apart hotel and visitors.
Architecture presents a unique challenge in the field of sustainability. Sustainable construction is defined as “the creation and responsible management of a healthy built environment based on resource efficient and ecological principles”. The “iconic” design proposed for this environmentally-responsible tower is a demonstration project of energy-conscious practices, calling for a 20% of the energy to come from renewable sources.
The elegant system that brings visual lightness to the tower incorporates many levels of green decision-making. This prime architectural design is an integration statement; it breaks the rules, as we are proposing a building skin that generates power, a structural system and an architectural design providing thermal comfort, and a mechanical system with top qualities and aesthetic beauty. The glass facades use low E coated glasses that usher daylight without producing heat radiation.
The use of many planted rooftops and terraces properly installed all around the different levels provides both heat and sound insulation, also creating a natural habitat for users and residents, mitigating the impact of the construction. The new 60-story building is an approach to the new design concept of the mixed-use of residential apartments, residential penthouses, amenities, apart-hotel, hotel and offices, all of which play a pioneering role in this idea.
Situated in the heart of the city, far from the high-rise context, the vertical development contains 3 stories with duplex and triplex penthouses on the upper floors, and 19 stories of luxury residential units having a spectacular view of the city.
Outdoor swimming pools for residential owners are on the 29th floor, along with different amenities such as a multipurpose hall, a library, a gym and fitness centre, a kiddies corner and an indoor sports area, combining living and working in one location. The building itself has a secure and separate access to three levels on the basement for those who live in the building, while the first 8 stories above the parking level are destined to be used for offices, apart hotel and visitors.
