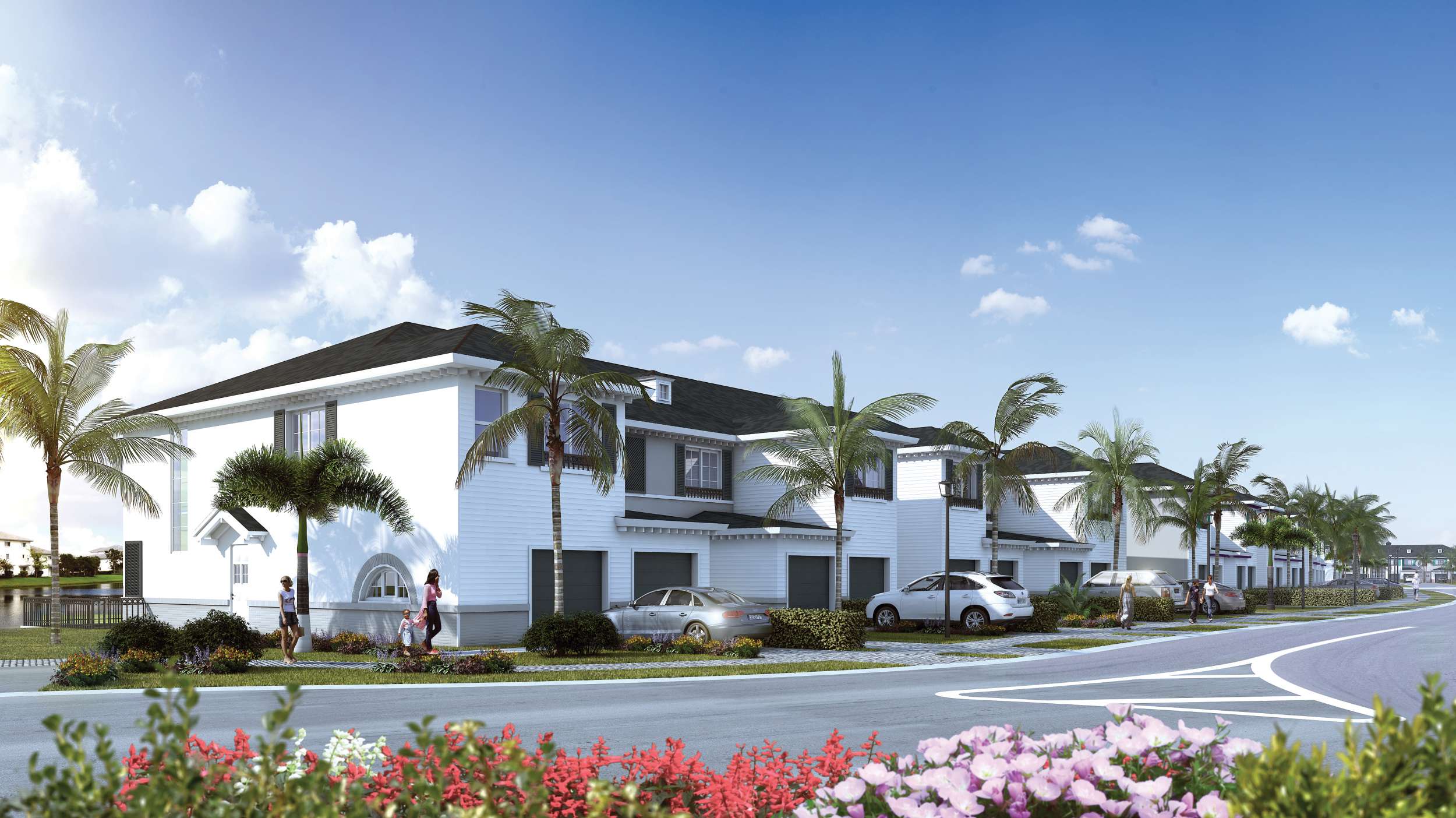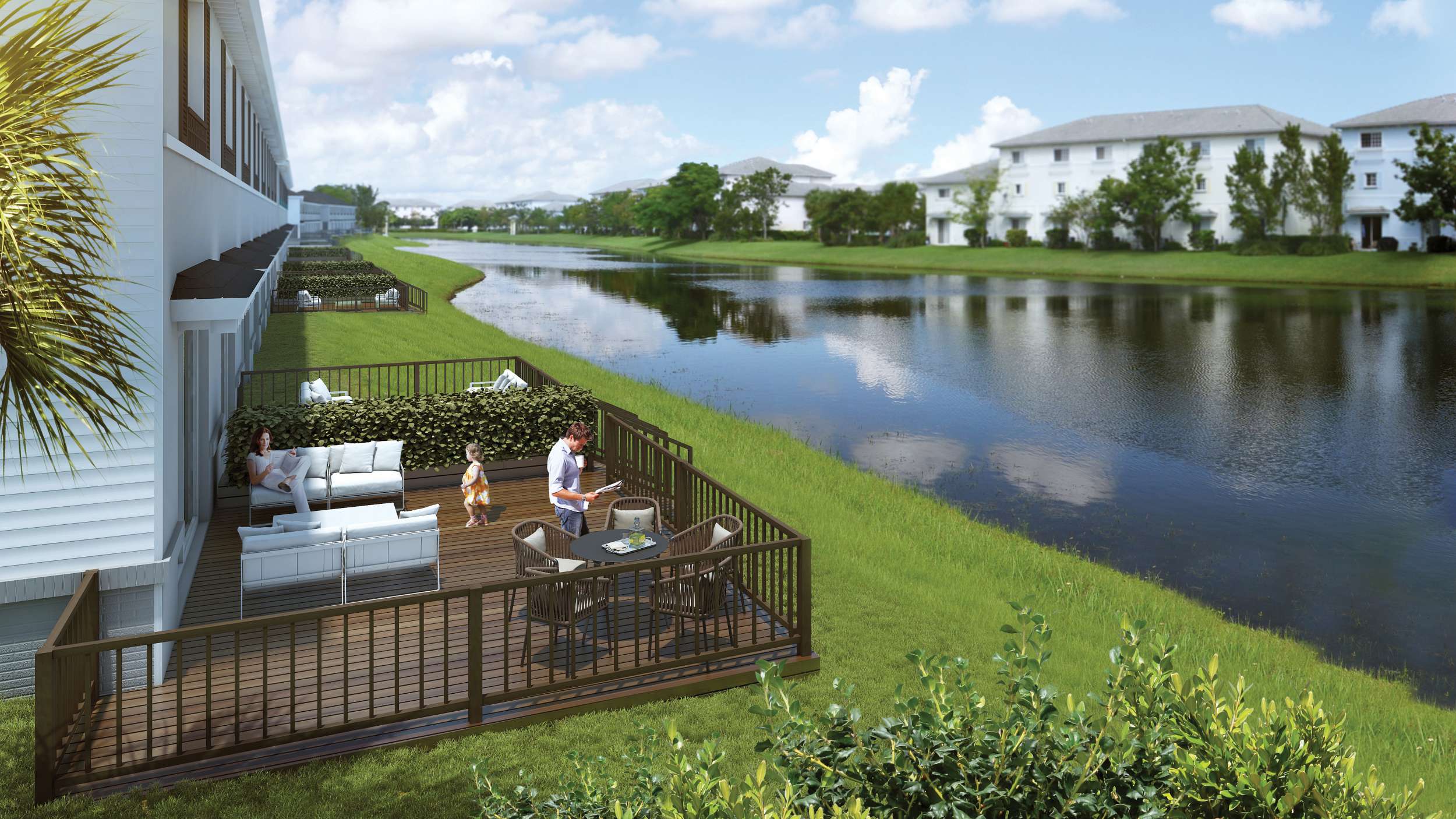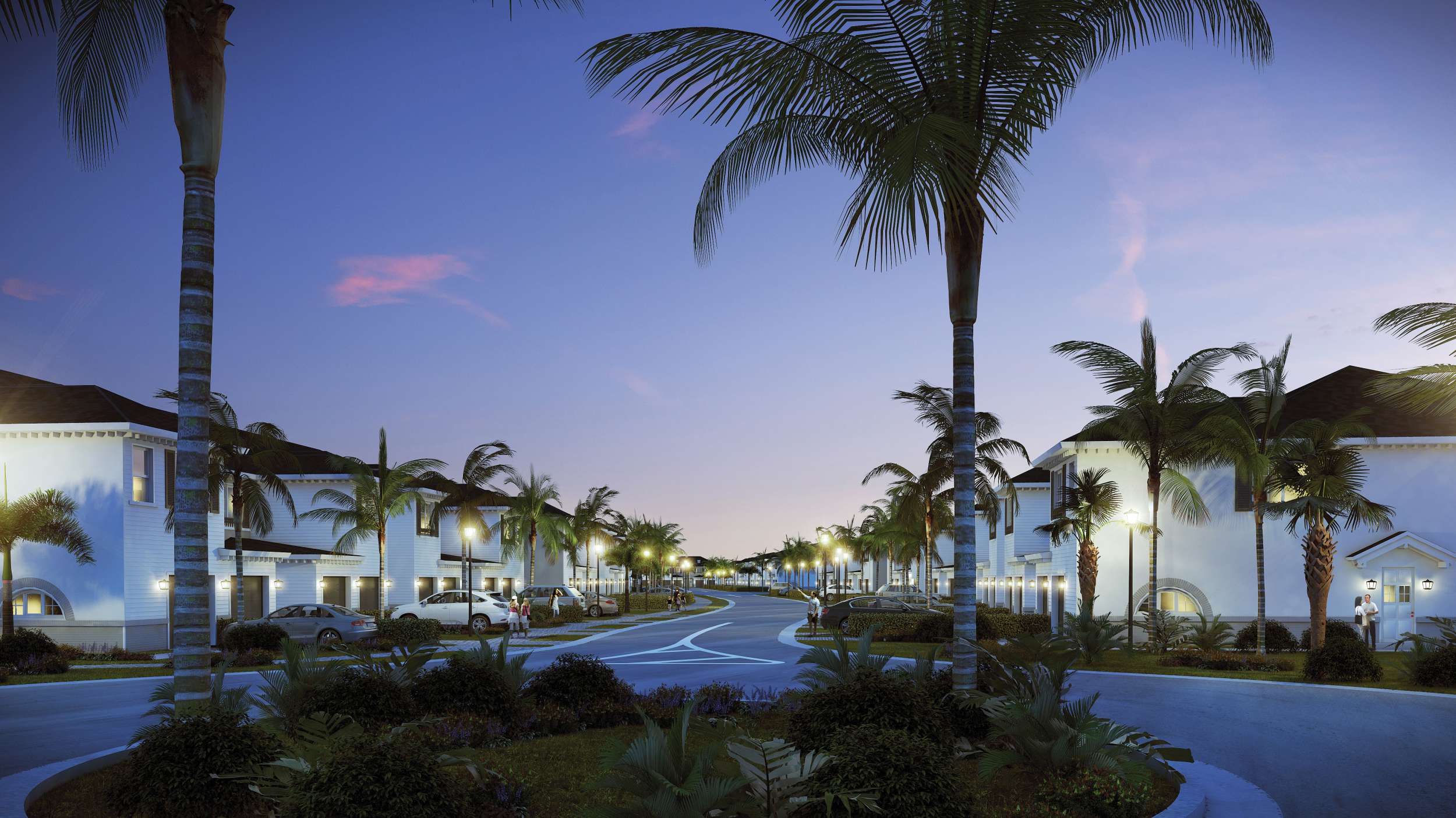Cassa Georgetown
- LocationMiami, FL
- CountryUSA
- ClientTSG Paragon Development
- Date2014
- PracticePonce de Leon Architects
- TypeResidential
- StatusCompleted
Located in Lauderhill, west of Fort Lauderdale, Miami, Florida, U.S., this 118 multi housing complex is developed by TSG Paragon Development who has the vision of developing exceptional mid-range priced residential multi-family projects in middle class and upper middle class neighborhoods of South Florida.
Read More
Innovation, open spaces and community for all, represent this new concept of housing where design, quality materials and modern living become available to the American family. A wide central avenue with existing lines of mature trees forms the backbone of the master plan. The north houses are located along this axis and have two frontages, one facing an existing lake and the other facing the street. The south houses are located parallel to the previous curved strip, and faces the same street as well as the existing southern park.
Each two – level house 2 & 3 bedroom units are entered through an informal veranda approached through a small front garden. Variety along the length is provided by the rhythm of balconies, windows, shingle roofs and large windows that sit above the verandas and gardens. The living areas lie on the side of the gardens with great views towards the lake and the park. As far as the environment is concerned, it adopts sustainability criteria and maintains the permeability of the land.
Each two – level house 2 & 3 bedroom units are entered through an informal veranda approached through a small front garden. Variety along the length is provided by the rhythm of balconies, windows, shingle roofs and large windows that sit above the verandas and gardens. The living areas lie on the side of the gardens with great views towards the lake and the park. As far as the environment is concerned, it adopts sustainability criteria and maintains the permeability of the land.






