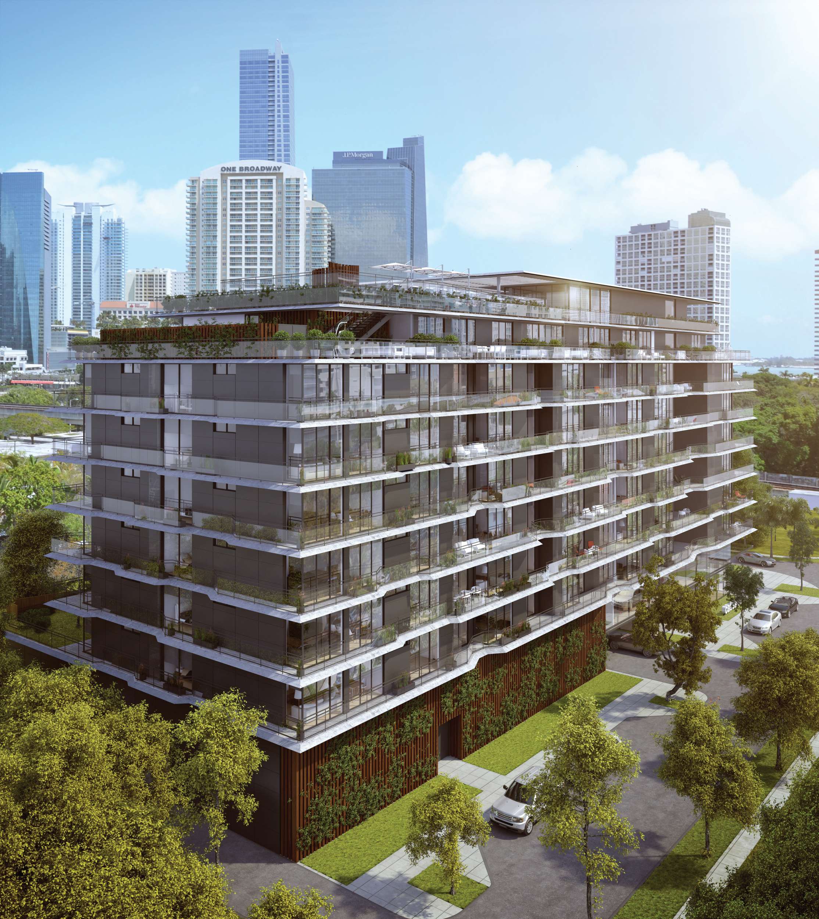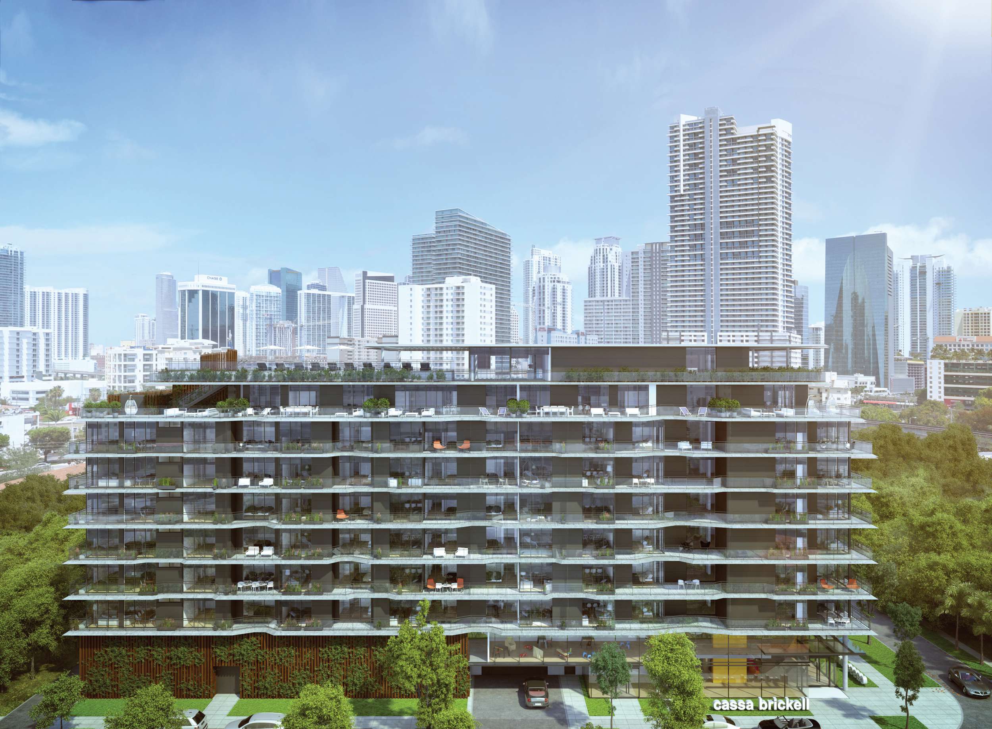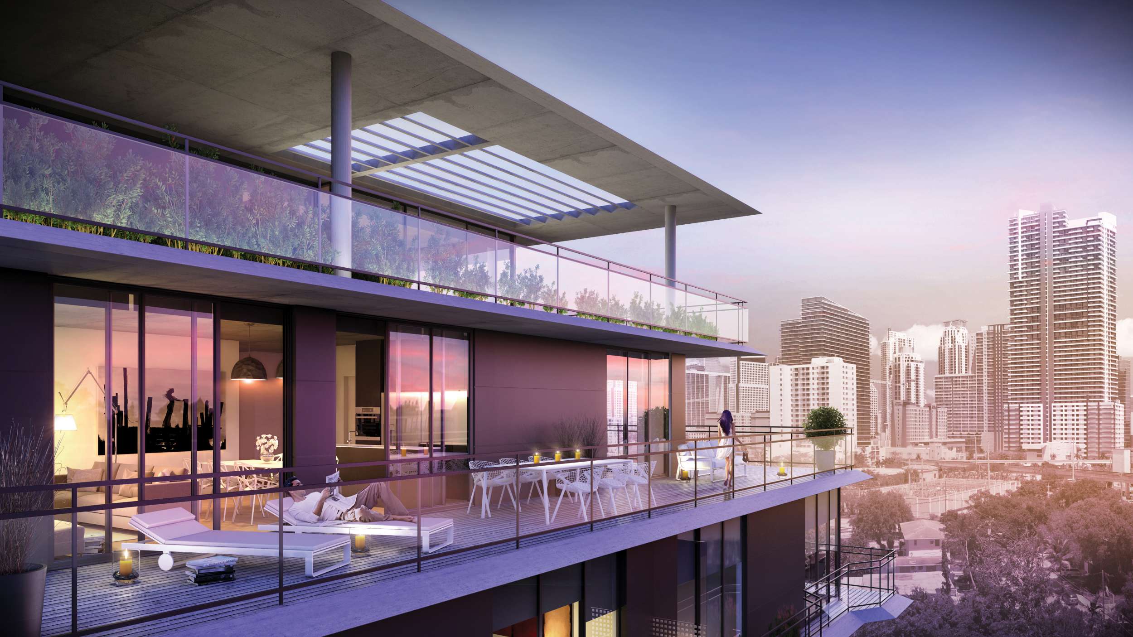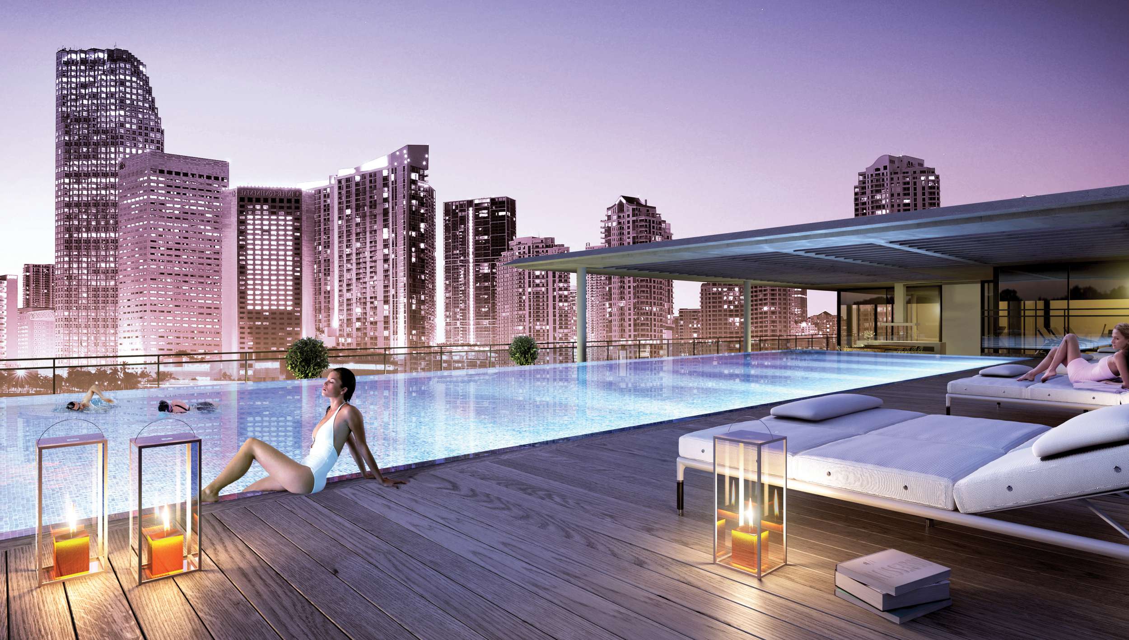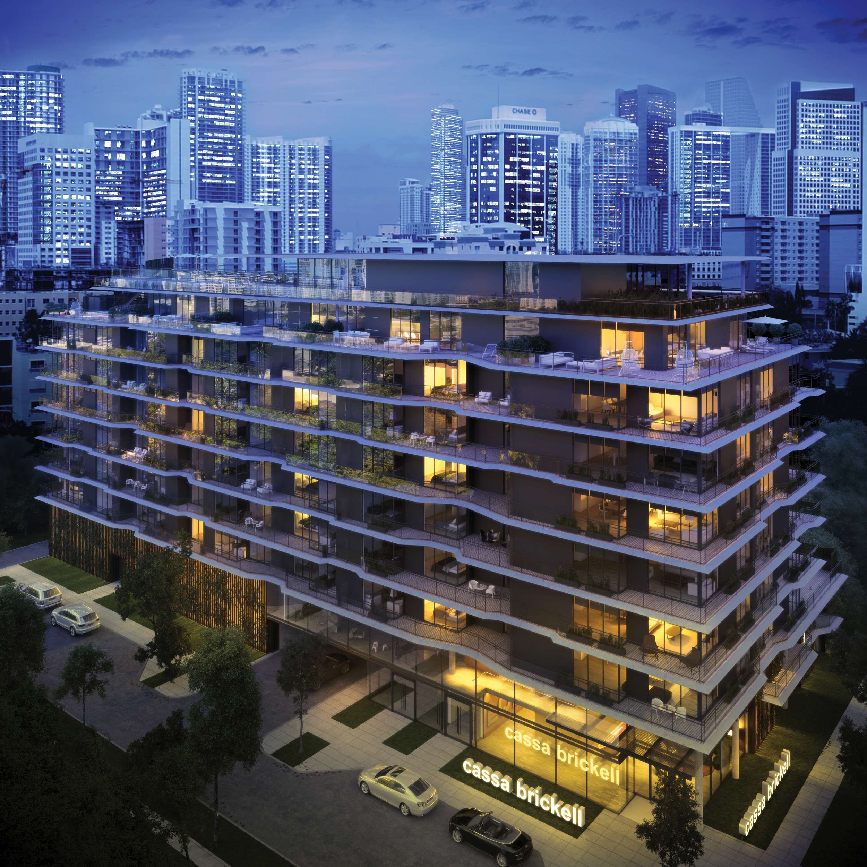Cassa Brickell
- LocationMiami, FL
- CountryUSA
- ClientTSG Paragon Development
- Date2013
- PracticePonce de Leon Architects
- TypeResidential
- StatusCompleted
Possibly uniquely in this part of Miami, Cassa Brickell provides a mix of living with a wide range of options from one to three bedrooms. The apartments share a double-height entrance lobby that connects the residents with the spacious lifts up to their flats.
Read More
As architects we are rarely given the opportunity to influence the urban environment on the broadcast scale by planning an entire city or neighborhood, but we can improve the environment at a local level by insisting on the need for mixed –use developments, such as living and working in one location. The fact in creating more green spaces is extremely important for us, as well as adaptability in all our designs, that is one of the most important tools unsustainable architecture.
Directors of TSG invited our practice to present some sketches for this new development, very near Brickell Avenue. After the first approach, we arrived to the preliminary sketches that satisfied our clients. We immediately started with the design development, arriving to a project that reinforces this existing community that surrounds Brickell Avenue.
The building and massing has been designed to respect the heights allowed by the authorities and neighboring buildings and to frame the view of Miami skyline. The facades are principally of glass, used in a range of translucency to create elevations which vary in appearance and sparkle according to prevailing light conditions and changing viewpoints.
All facades, with clear glass balustrades are accessed through full height sliding glazed panels, which allows the apartments to open out onto the surrounding areas. The strong horizontal lines of the balconies reinforces a sense of visual order, allowing perfect views for each unit.
The form responds to the specific demands of the small site and the local regulations, maximizing space and daylight penetration at all levels. While it may appear sculptural, the simple form of this building is carefully considered.
The building’s environmental strategy focuses on a series of sky gardens and sky balconies. The gardens form part of the building shape, and the roof top is where most of the amenities are located, to assure the best views for all owners and visitors.
Possibly uniquely in this part of Miami, Cassa Brickell provides a mix of living with a wide range of options from one to three bedrooms. The apartments share a double-height entrance lobby that connects the residents with the spacious lifts up to their flats.
Directors of TSG invited our practice to present some sketches for this new development, very near Brickell Avenue. After the first approach, we arrived to the preliminary sketches that satisfied our clients. We immediately started with the design development, arriving to a project that reinforces this existing community that surrounds Brickell Avenue.
The building and massing has been designed to respect the heights allowed by the authorities and neighboring buildings and to frame the view of Miami skyline. The facades are principally of glass, used in a range of translucency to create elevations which vary in appearance and sparkle according to prevailing light conditions and changing viewpoints.
All facades, with clear glass balustrades are accessed through full height sliding glazed panels, which allows the apartments to open out onto the surrounding areas. The strong horizontal lines of the balconies reinforces a sense of visual order, allowing perfect views for each unit.
The form responds to the specific demands of the small site and the local regulations, maximizing space and daylight penetration at all levels. While it may appear sculptural, the simple form of this building is carefully considered.
The building’s environmental strategy focuses on a series of sky gardens and sky balconies. The gardens form part of the building shape, and the roof top is where most of the amenities are located, to assure the best views for all owners and visitors.
Possibly uniquely in this part of Miami, Cassa Brickell provides a mix of living with a wide range of options from one to three bedrooms. The apartments share a double-height entrance lobby that connects the residents with the spacious lifts up to their flats.
