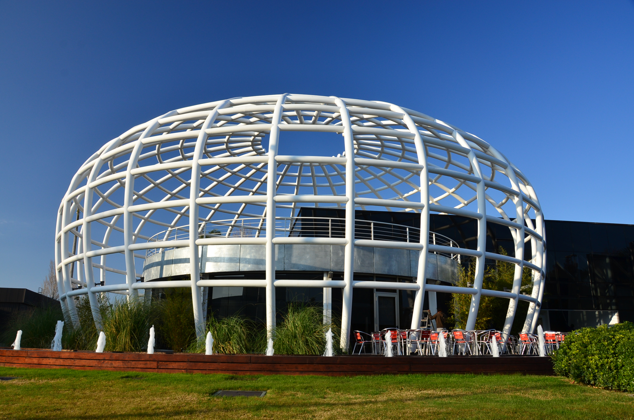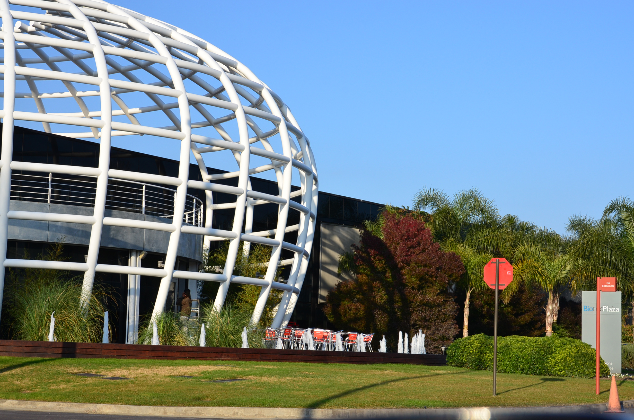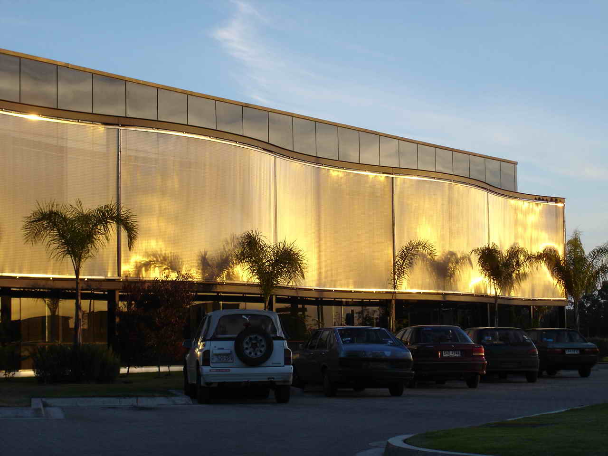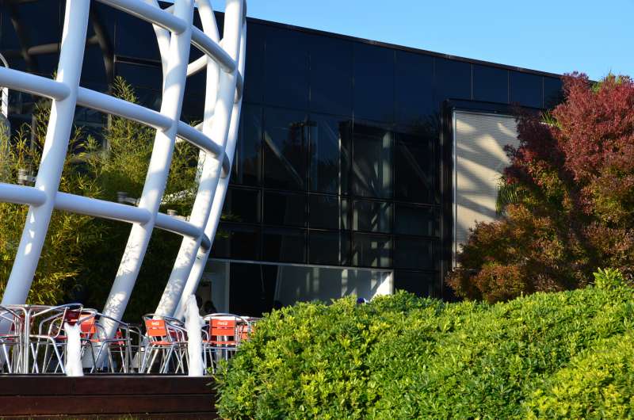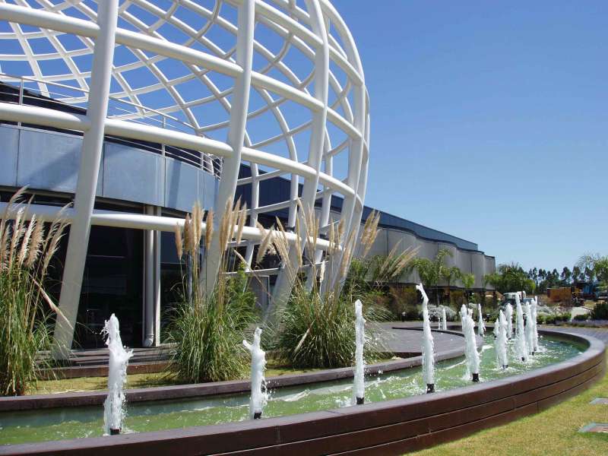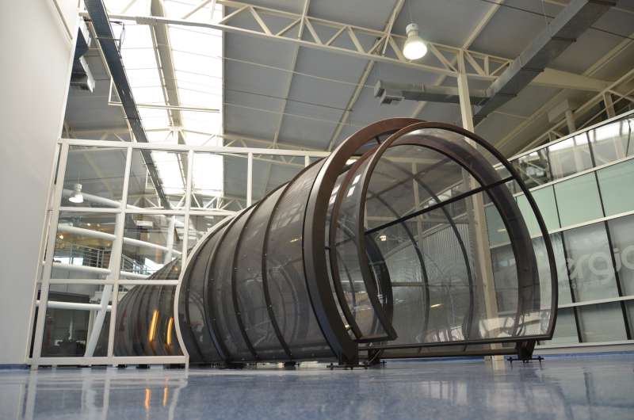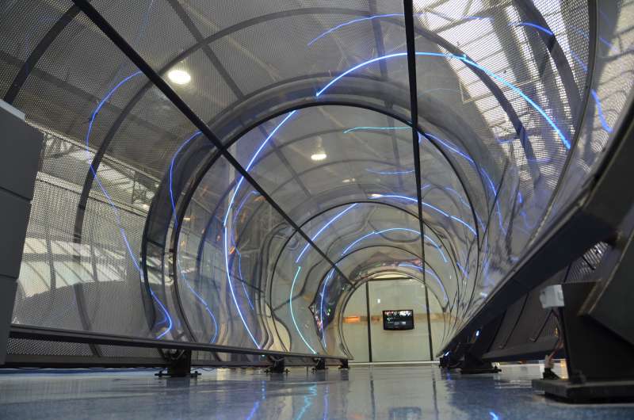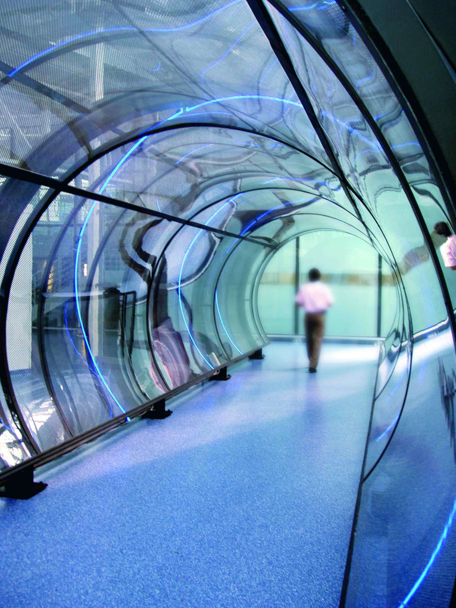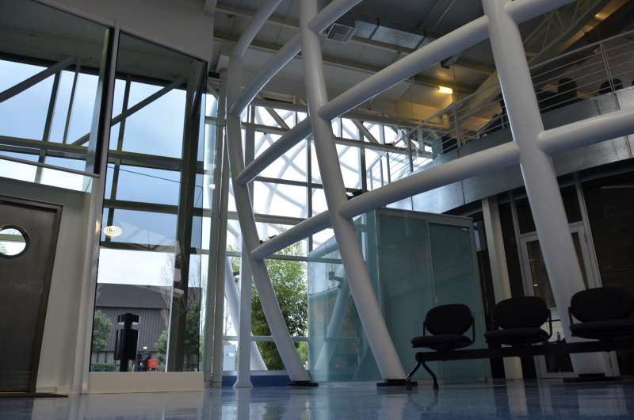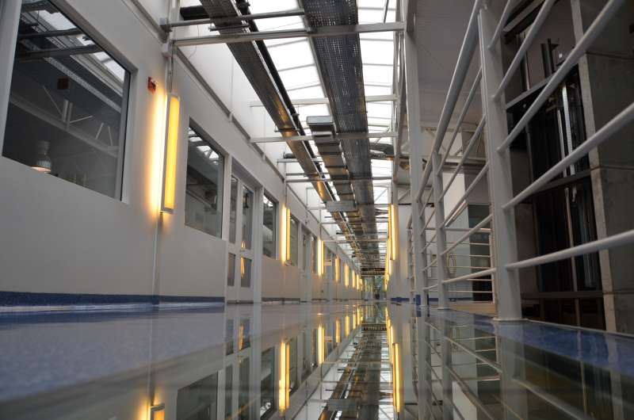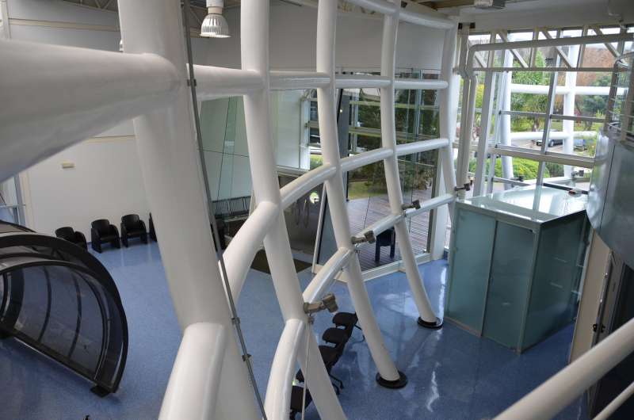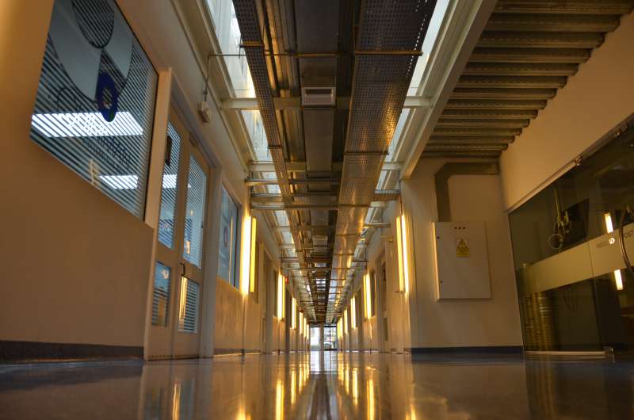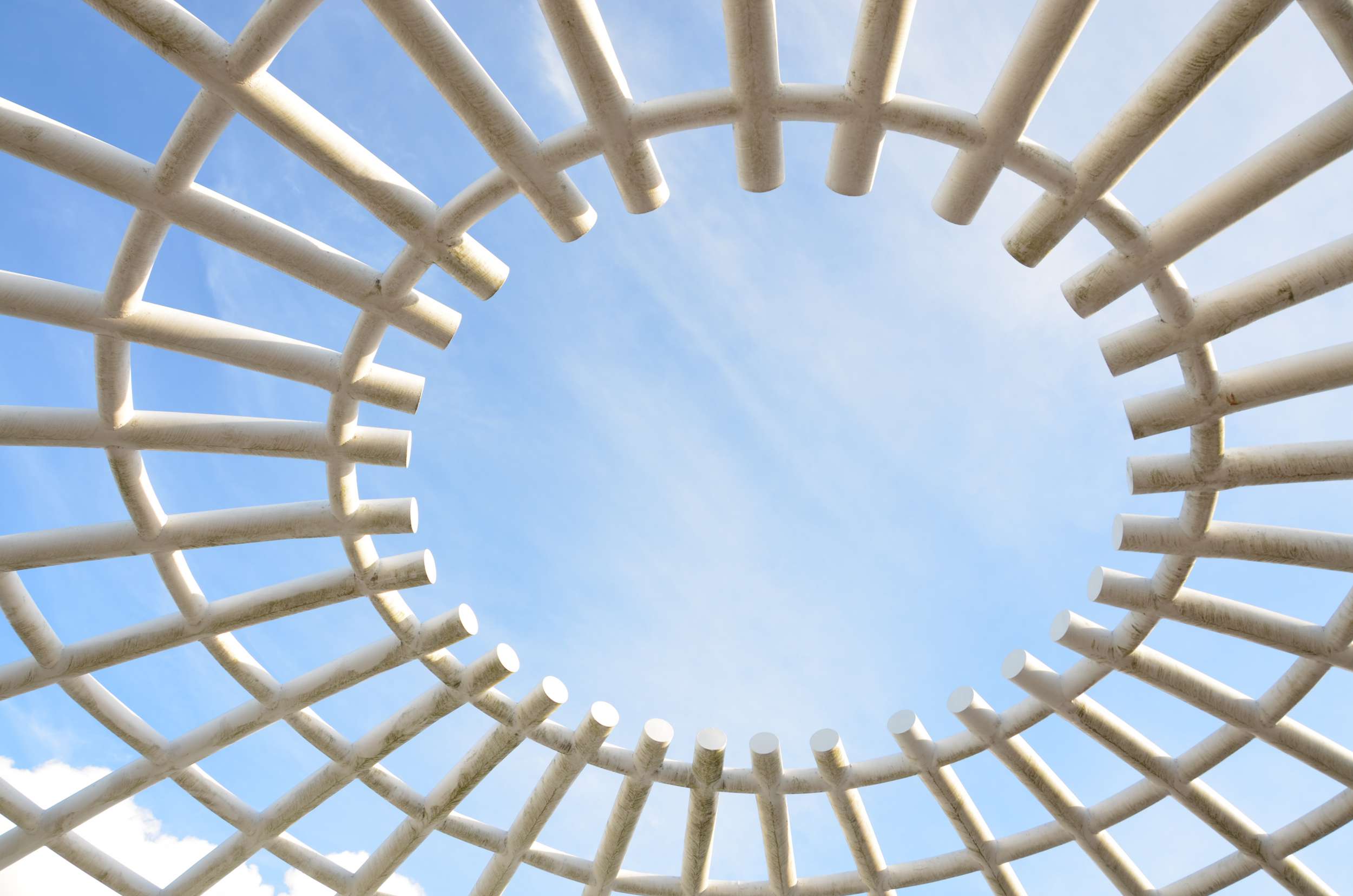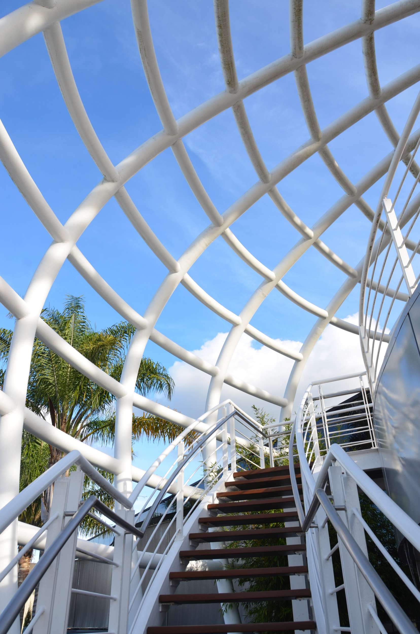Biotec Plaza
- Locationzonamerica, 91600 Montevideo, Departamento de Montevideo
- CountryUruguay
- ClientZonamerica
- Date2003
- PracticeAdolfo F. Pozzi Güelfi - Carlos Ponce de Leon / Architects
- TypeLaboratory
- StatusCompleted
Biotec Plaza, founded by Zonamerica Business & Technology Park, is a bio-community that provides customized solutions for biotechnology companies and institutions. Biotec Plaza Zonamerica offers its multinational clients leading-edge infrastructure, valuable tax exemptions, ready-to-occupy offices and laboratories, and one-stop site solutions geared to provide operational ease and cost efficiencies.
Read More
Whether the company specializes in life science areas of human, animal or plants and wish to conduct R&D, production, or packaging, Biotec Plaza Zonamerica is the most effective location to operate in Latin America. To complement operations, a 230-acre Park also includes a synergistic community of over 120 multinational businesses, including third-party logistics providers, IT companies, consulting firms, and financial services companies.
This 5500m2 two story bio-technology and office building is the result of the remodelation of an existing previous warehouse. Exterior formal purity is only interrupted by a large geodesic white steel structure that represents the cell and holds a sumptuous restaurant. An undulated stainless steel mesh covers four elevations, giving a particular exterior shape to this black box building and reflecting sunlight. Skylights were added to the new insulated white roof, to illuminate naturally all interior spaces. The main building is divided in a West-East axis that allows a south location for a state of- the- art- laboratory facilitiy dedicated for research and biomedical technologies. This part of the building is called Biotec Building.
Zonamerica authorities asked our office for a modular design that would flexibility and light filled work areas. The design allows the intercommunication between functional areas and research groups.
Towards the North of the building, the X Change building contains office facilities. The layout is flexible in order to allow any office to be installed. Apparent structure and transparent common areas help with flexibility and interaction around the main central double-height atrium where a metal tunnel is located at the entrance, just by the main 110 seat conference room. The office floors look into a full-height glazed atrium and external facades. The modular design also allows, in this case, flexibility in this multi tenant building. This part of the building is designed to house or a single tenant or can be easily subdivided to suit multiple occupancy as needed. The atrium responds to the climate and to the quality of light and shade, as well as visual connections to the green areas.
This 5500m2 two story bio-technology and office building is the result of the remodelation of an existing previous warehouse. Exterior formal purity is only interrupted by a large geodesic white steel structure that represents the cell and holds a sumptuous restaurant. An undulated stainless steel mesh covers four elevations, giving a particular exterior shape to this black box building and reflecting sunlight. Skylights were added to the new insulated white roof, to illuminate naturally all interior spaces. The main building is divided in a West-East axis that allows a south location for a state of- the- art- laboratory facilitiy dedicated for research and biomedical technologies. This part of the building is called Biotec Building.
Zonamerica authorities asked our office for a modular design that would flexibility and light filled work areas. The design allows the intercommunication between functional areas and research groups.
Towards the North of the building, the X Change building contains office facilities. The layout is flexible in order to allow any office to be installed. Apparent structure and transparent common areas help with flexibility and interaction around the main central double-height atrium where a metal tunnel is located at the entrance, just by the main 110 seat conference room. The office floors look into a full-height glazed atrium and external facades. The modular design also allows, in this case, flexibility in this multi tenant building. This part of the building is designed to house or a single tenant or can be easily subdivided to suit multiple occupancy as needed. The atrium responds to the climate and to the quality of light and shade, as well as visual connections to the green areas.
