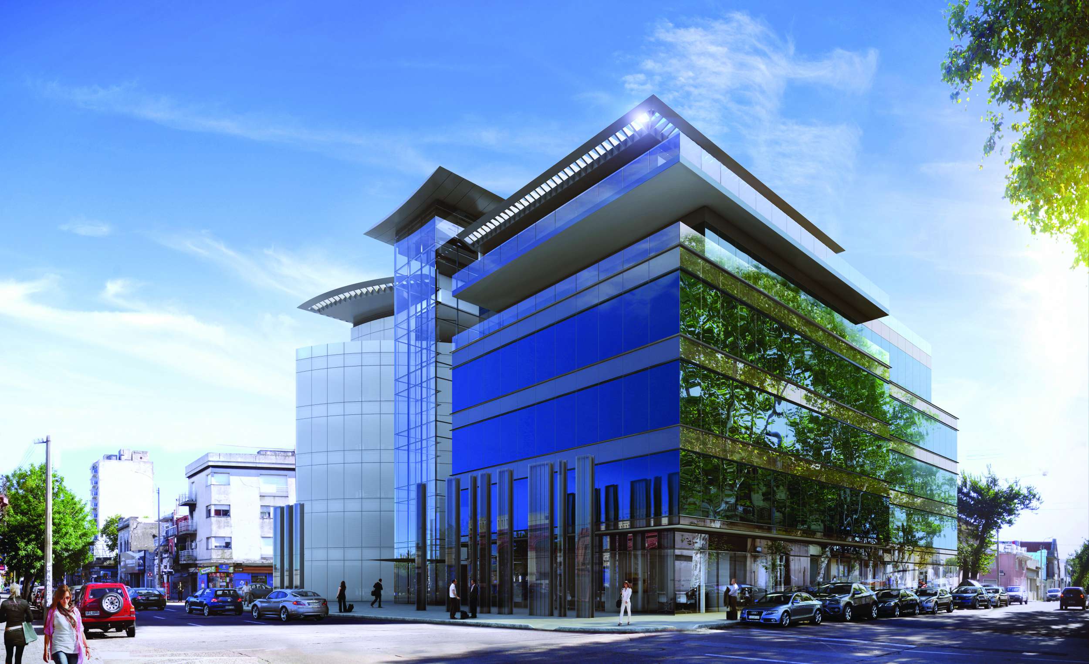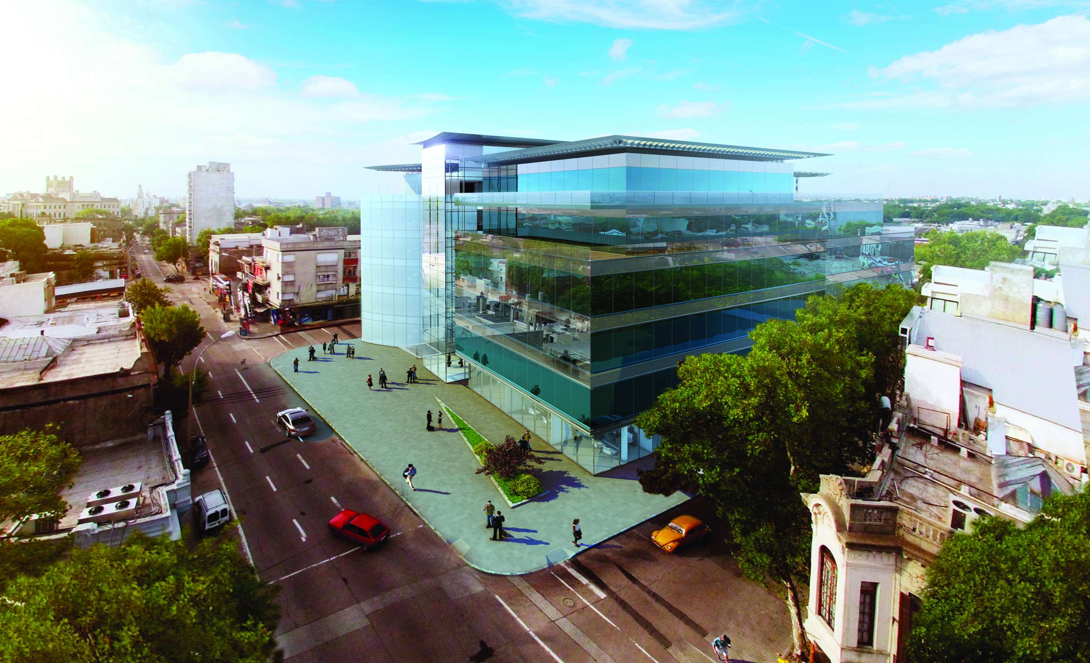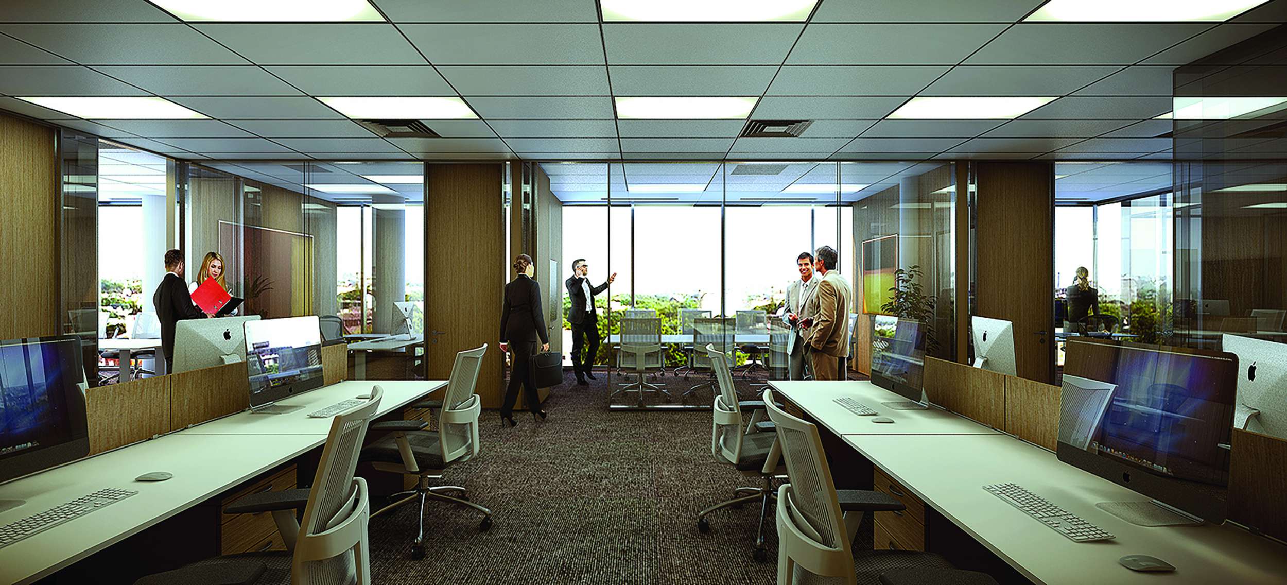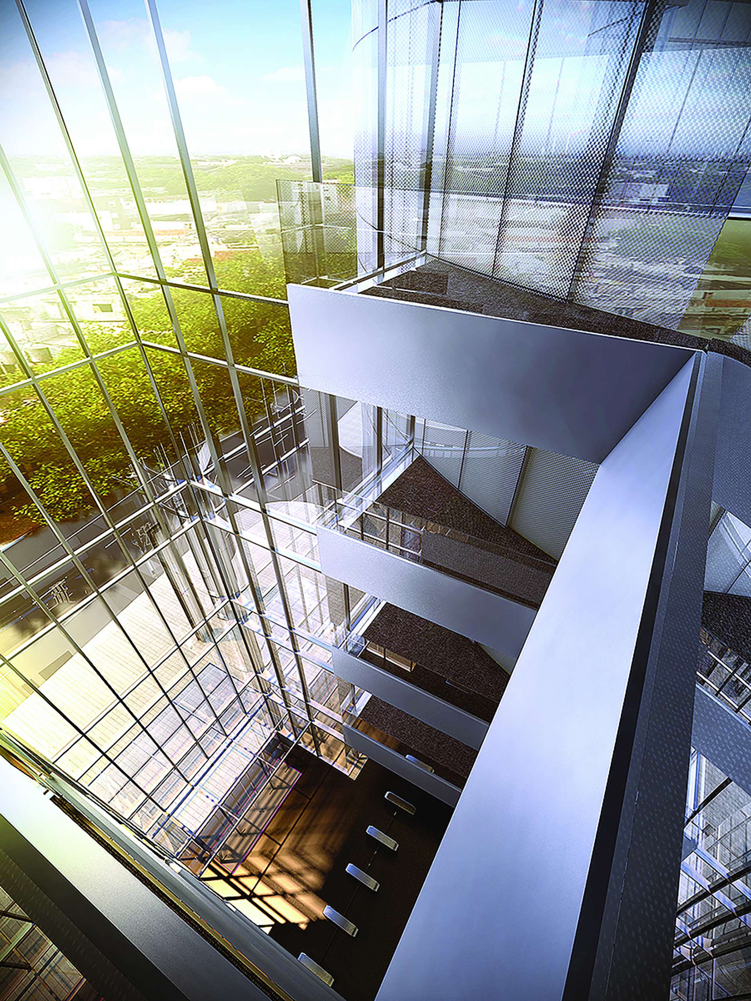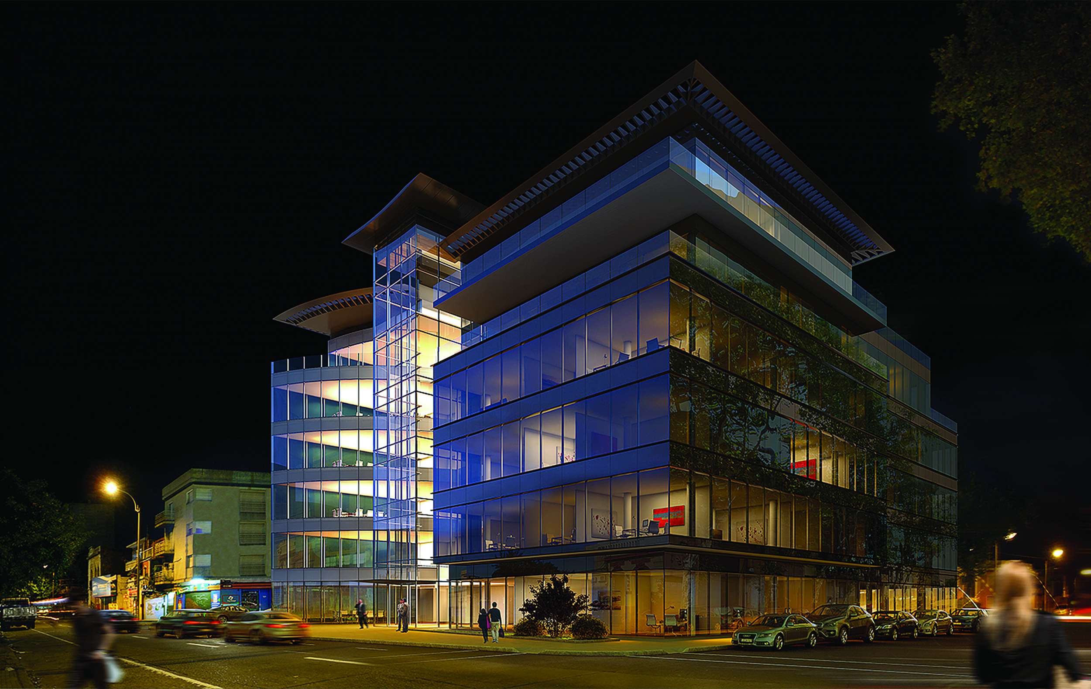Abitab Headquarters
- LocationMontevideo Montevideo Department
- CountryUruguay
- ClientAbitab
- Date2015
- PracticeCarlos Ott Architects in association with Carlos Ponce de Leon Architects
- TypeCorporate
- StatusCompleted
The final result of this project, which has pursued its essence in imagination and its substance in sensitive composition, will be a functional complex, esthetically appealing and very respectful of its context.
Read More
Companies usually grow as their business expands along time. For this reason we rarely find companies which can conceive their corporative offices since their take off. A company’s headquarters must balance organization’s needs with its operation.
Success is the direct result of correspondence between the organization and the space configuration designed for its correct function.
Any building erected today must allow the incorporation of technological devices, specially information and communication technology, thermal conditioning and natural lighting.
This type of building allows designing a creative space according to the company’s needs which condition the project and are essential to elaborate a suitable proposal to the client. Flexible and dynamic areas capable of hosting company’s different sectors are very important thus attaining versatile and functional spaces.
Geometrical opposition of different volumes will result in a very expressive and structurally coherent construction with conceptual clarity, strict order and visual purity.
Each multifunctional module’s forms integrate the building with the surrounding city and conform a fore-court at Fernandez Crespo Street which invites pedestrian to access.
Once inside, the multiple-height lobby and elevators connect all building levels. Interior space at each level flows openly promoting distribution of working areas required by Abitab.
The final result of this project, which has pursued its essence in imagination and its substance in sensitive composition, will be a functional complex, esthetically appealing and very respectful of its context.
Typical office floor accounts for total flexibility and maximum natural lighting, since façades are totally glazed, portraying floor to ceiling curtain-wall. Energy saving and carbon dioxide emission reduction influenced design process from initial stages thus comprising the maximum of natural resources. Natural ventilation and lighting was a priority and an innovative energy model was implemented, exceeding standard recommendations for this type of building. Handicapped full accessibility makes of this building a model for future constructions.
Generous underground parking is complemented by two others at ground floor level, accessible through Batoví and Quito streets.
Success is the direct result of correspondence between the organization and the space configuration designed for its correct function.
Any building erected today must allow the incorporation of technological devices, specially information and communication technology, thermal conditioning and natural lighting.
This type of building allows designing a creative space according to the company’s needs which condition the project and are essential to elaborate a suitable proposal to the client. Flexible and dynamic areas capable of hosting company’s different sectors are very important thus attaining versatile and functional spaces.
Geometrical opposition of different volumes will result in a very expressive and structurally coherent construction with conceptual clarity, strict order and visual purity.
Each multifunctional module’s forms integrate the building with the surrounding city and conform a fore-court at Fernandez Crespo Street which invites pedestrian to access.
Once inside, the multiple-height lobby and elevators connect all building levels. Interior space at each level flows openly promoting distribution of working areas required by Abitab.
The final result of this project, which has pursued its essence in imagination and its substance in sensitive composition, will be a functional complex, esthetically appealing and very respectful of its context.
Typical office floor accounts for total flexibility and maximum natural lighting, since façades are totally glazed, portraying floor to ceiling curtain-wall. Energy saving and carbon dioxide emission reduction influenced design process from initial stages thus comprising the maximum of natural resources. Natural ventilation and lighting was a priority and an innovative energy model was implemented, exceeding standard recommendations for this type of building. Handicapped full accessibility makes of this building a model for future constructions.
Generous underground parking is complemented by two others at ground floor level, accessible through Batoví and Quito streets.
