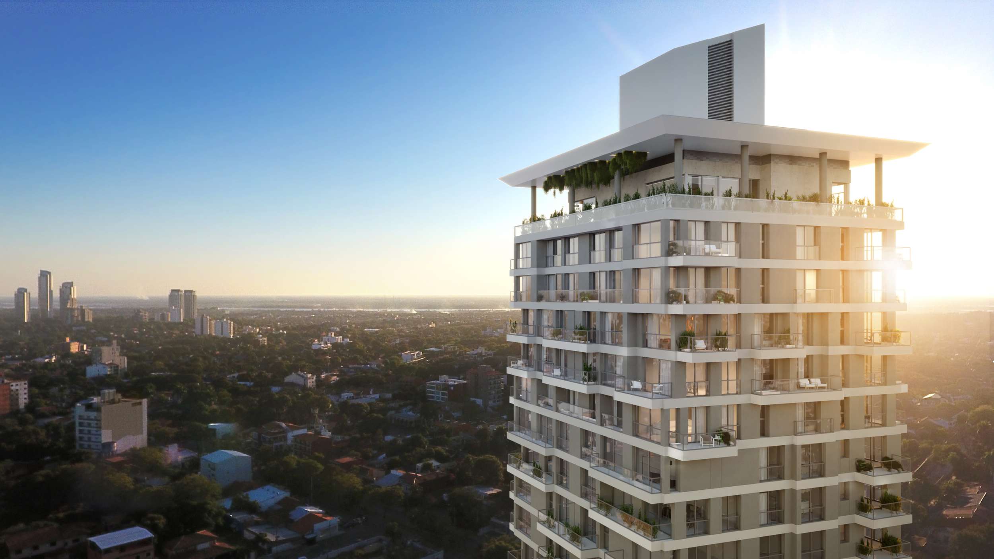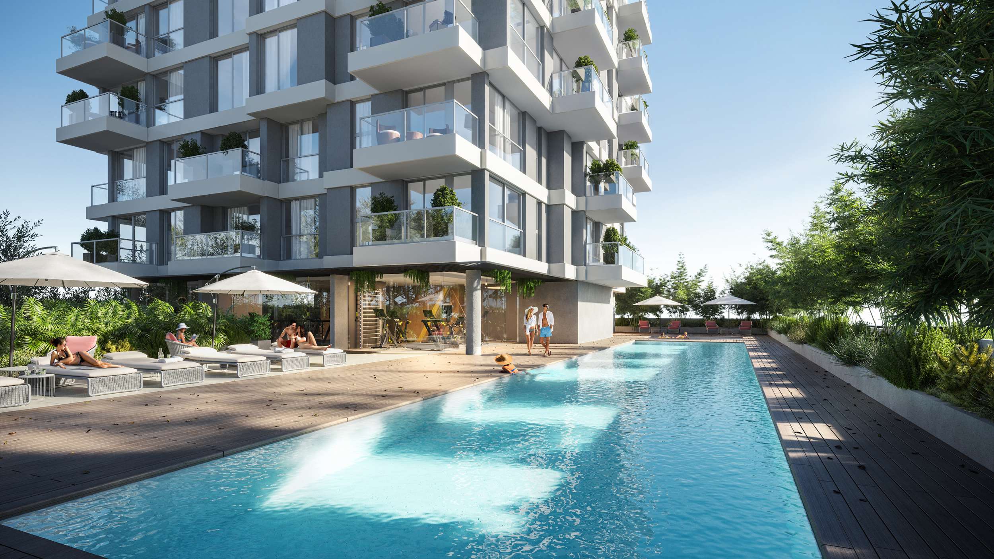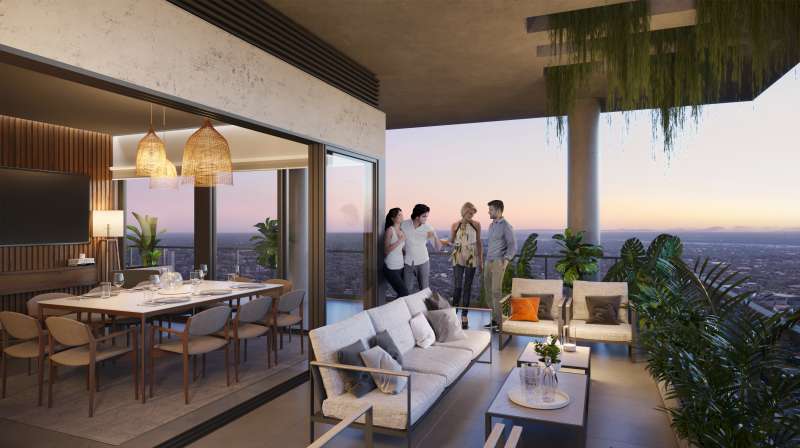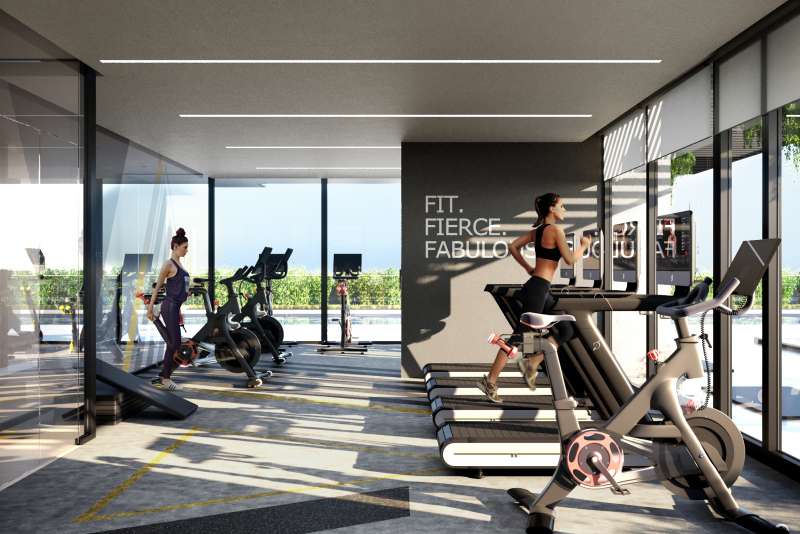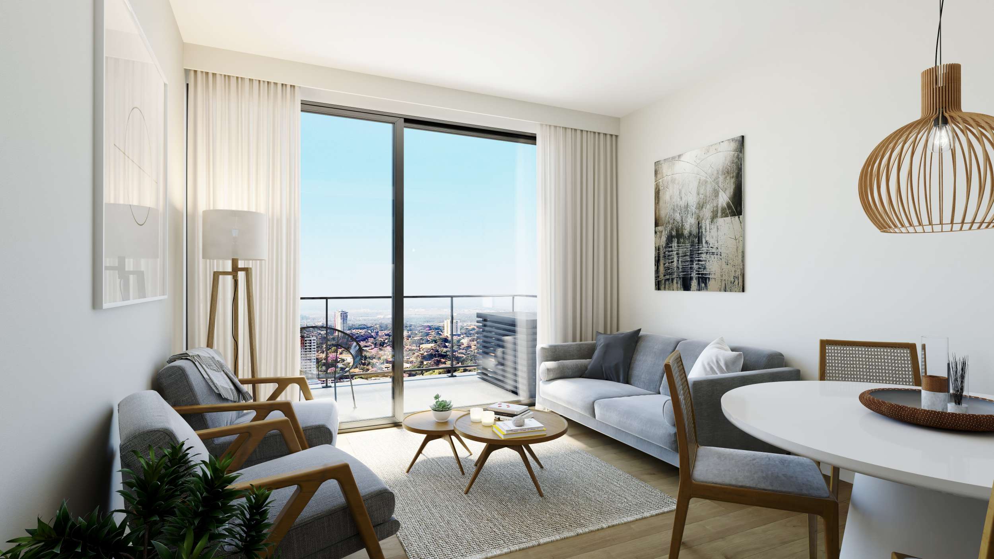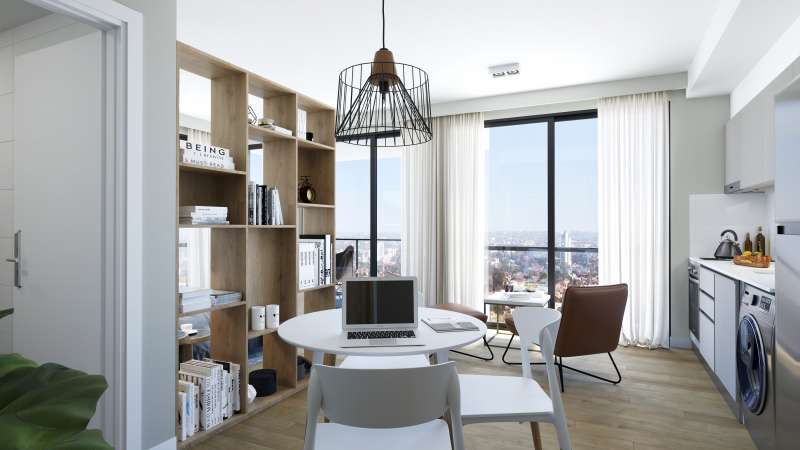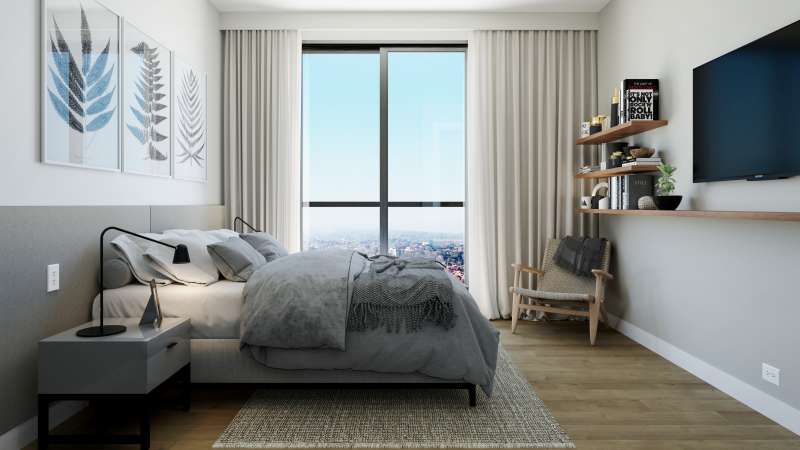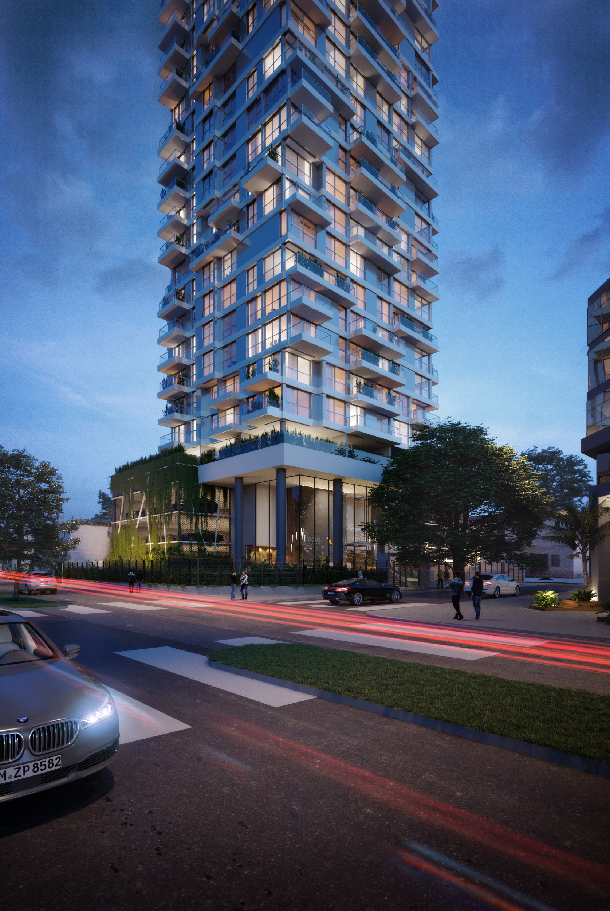More Del Sol
- LocationAsunción
- CountryParaguay
- ClientAltius Group/Península Investments
- Date2020
- PracticeCarlos Ott Architects in association with Carlos Ponce de Leon Architects
- TypeResidential
- StatusIn Development
The project was conceived as a stack of “air houses”, where each unit is unique and identifiable within the overall stack.
A careful investigation of local Paraguayan construction methods revealed the possibility of shifting and varying floor-slabs to create cantilevers, balconies and corners – all welcome strategies for providing individual and different conditions in each apartment.
A careful investigation of local Paraguayan construction methods revealed the possibility of shifting and varying floor-slabs to create cantilevers, balconies and corners – all welcome strategies for providing individual and different conditions in each apartment.
Read More
The high-rise towers are important ingredients within the contemporary cities. Asunción is also an example of this phenomenon.
However, towers have come to be defined solely by their type and height and they have become anonymous. The typical residential towers, are succesfull in aggregating the living units, buy the often fail to improve upon the living environment. The multiplication of units within simple extruded shapes produces anonymous and repetitive structures with no extra benefits or architectural qualities despite the incredible densities they achieve. For the people who live in these structures, this experience of sameness and repetition can be relatively unpleasant.
More del Sol, Altius Group's first building in Asunción, acts against this anonymity and repetitiveness, emanating from so many towers of the recent past.
Its ambition is to achieve, despite its size, a character that is individual and personal.
The project was conceived as a stack of “air houses”, where each unit is unique and identifiable within the overall stack.
A careful investigation of local Paraguayan construction methods revealed the possibility of shifting and varying floor-slabs to create cantilevers, balconies and corners – all welcome strategies for providing individual and different conditions in each apartment.
At the base of the 103 mts height tower, we incorporated a podium with three underground levels where 196 vehicles and several bike units will be located.
The tower staggers and undulates to merge with Asuncion's sky.
Studio apartments, one, two, three, and double height three bedroom penthouses are distributed within the 27 floors, coronated by unique multipurpose rooms with 360 degrees views around Asunción skyline and Paraguay River.
The overall appearence of the tower is very much a result of accepting and pushing to the limit simple and familiar local methods of construction. As a volume, the building has extreme proportions at the very edge of what is structurally posible, and given its relatively small footprint, it's exceptionally tall and slender.
The building shows its structure and does not hide the method of its fabrication underneath layers of cladding. Instead, exposed horizontal concrete slabs register the floor by floor stacking of the construction process, and exposed in-situ concrete columns allow the scale of the structural forces at work to be experienced from within the interior.
Unique amenities located in first and last levels of the tower and an exterior swimming pool - one of the largest in the city - will be a sanctuary of understated style and serenity set along an intimate garden in this unique neighborhood of Asunción.
Indoor and outdoor living has reached new heights in this project: 150 apartments of 10' height from floor to ceiling will be characterized by an atmosphere of understated elegance impeccable service.
Our office focused on extending interior areas, uniting ample living spaces with Asunción's abundant landscape.
A refined palette of the finest materials were created in the imaginative interiors.
Our modern and contemporary style created residences that are grand, yet intimate, sophisticated, and inviting.
Sliding floor-to-ceiling glass windows create a seamless transition between indoor and outdoor living.
All units are designed to anticipate the need of owners.
An Altius More del Sol residence is perfectly tailored to Asunción living, custom fit and effortless, private lifestyle. Elegant gardens from main door to the surrounding neighborhood, forges a delicate balance between nature and design: wild and contained. Landscape designers reimagined the landscape creating a refreshing environment alive with lush vegetation and foliage.
This unique tower, located a few blocks away from the main shopping centers of the city and most important office towers in Asuncion, will give this city a new era of appointed living.
However, towers have come to be defined solely by their type and height and they have become anonymous. The typical residential towers, are succesfull in aggregating the living units, buy the often fail to improve upon the living environment. The multiplication of units within simple extruded shapes produces anonymous and repetitive structures with no extra benefits or architectural qualities despite the incredible densities they achieve. For the people who live in these structures, this experience of sameness and repetition can be relatively unpleasant.
More del Sol, Altius Group's first building in Asunción, acts against this anonymity and repetitiveness, emanating from so many towers of the recent past.
Its ambition is to achieve, despite its size, a character that is individual and personal.
The project was conceived as a stack of “air houses”, where each unit is unique and identifiable within the overall stack.
A careful investigation of local Paraguayan construction methods revealed the possibility of shifting and varying floor-slabs to create cantilevers, balconies and corners – all welcome strategies for providing individual and different conditions in each apartment.
At the base of the 103 mts height tower, we incorporated a podium with three underground levels where 196 vehicles and several bike units will be located.
The tower staggers and undulates to merge with Asuncion's sky.
Studio apartments, one, two, three, and double height three bedroom penthouses are distributed within the 27 floors, coronated by unique multipurpose rooms with 360 degrees views around Asunción skyline and Paraguay River.
The overall appearence of the tower is very much a result of accepting and pushing to the limit simple and familiar local methods of construction. As a volume, the building has extreme proportions at the very edge of what is structurally posible, and given its relatively small footprint, it's exceptionally tall and slender.
The building shows its structure and does not hide the method of its fabrication underneath layers of cladding. Instead, exposed horizontal concrete slabs register the floor by floor stacking of the construction process, and exposed in-situ concrete columns allow the scale of the structural forces at work to be experienced from within the interior.
Unique amenities located in first and last levels of the tower and an exterior swimming pool - one of the largest in the city - will be a sanctuary of understated style and serenity set along an intimate garden in this unique neighborhood of Asunción.
Indoor and outdoor living has reached new heights in this project: 150 apartments of 10' height from floor to ceiling will be characterized by an atmosphere of understated elegance impeccable service.
Our office focused on extending interior areas, uniting ample living spaces with Asunción's abundant landscape.
A refined palette of the finest materials were created in the imaginative interiors.
Our modern and contemporary style created residences that are grand, yet intimate, sophisticated, and inviting.
Sliding floor-to-ceiling glass windows create a seamless transition between indoor and outdoor living.
All units are designed to anticipate the need of owners.
An Altius More del Sol residence is perfectly tailored to Asunción living, custom fit and effortless, private lifestyle. Elegant gardens from main door to the surrounding neighborhood, forges a delicate balance between nature and design: wild and contained. Landscape designers reimagined the landscape creating a refreshing environment alive with lush vegetation and foliage.
This unique tower, located a few blocks away from the main shopping centers of the city and most important office towers in Asuncion, will give this city a new era of appointed living.
