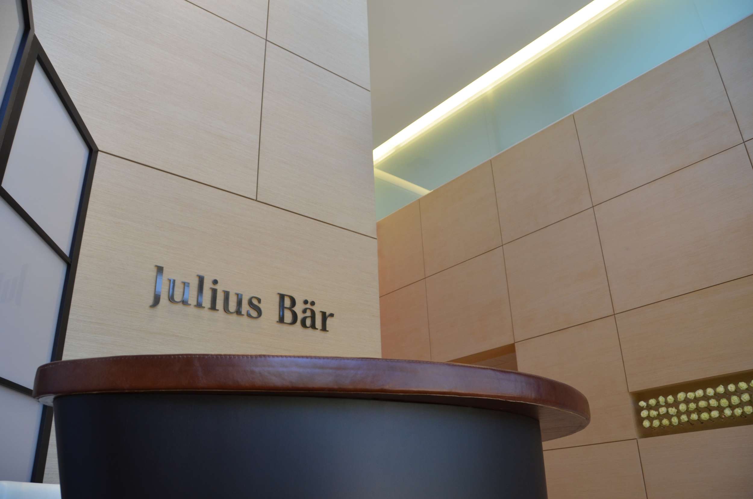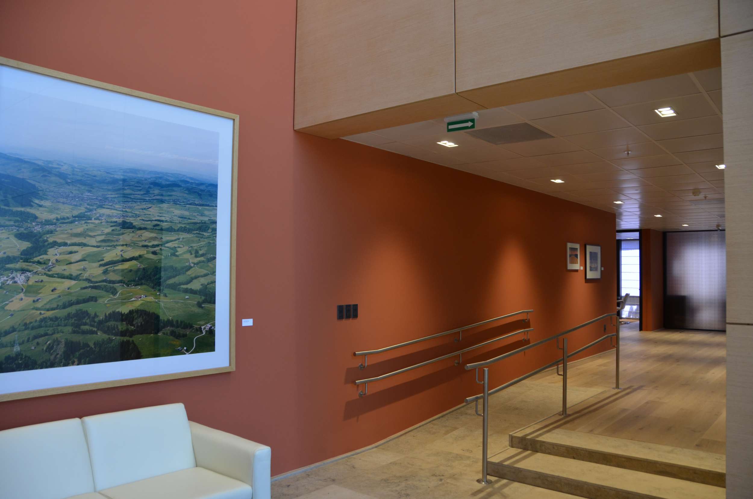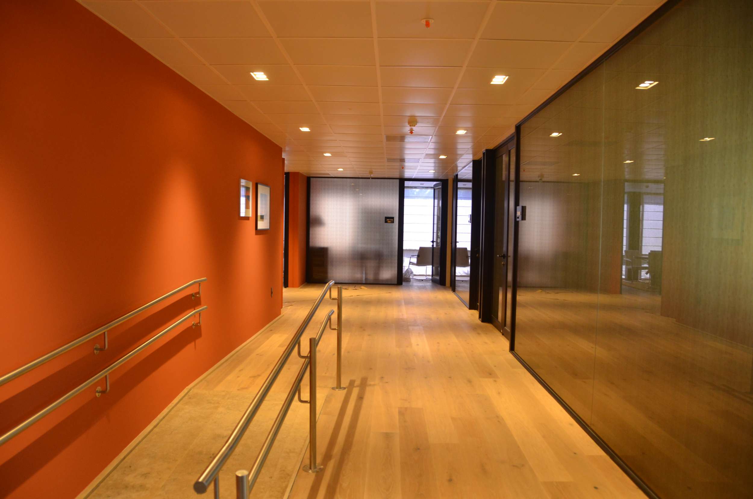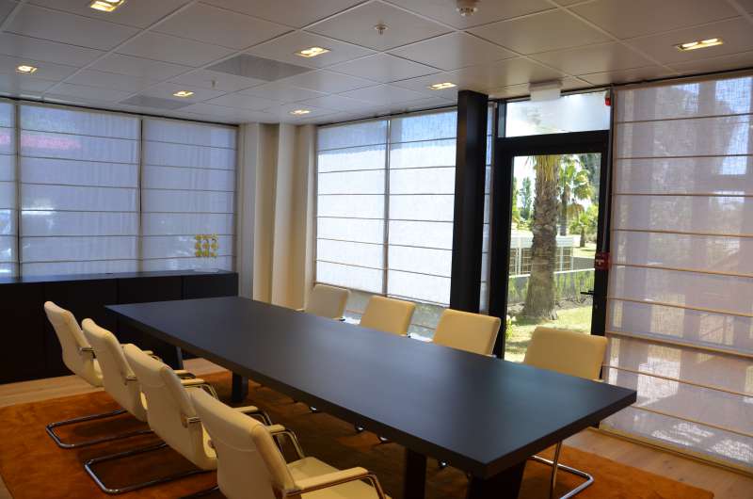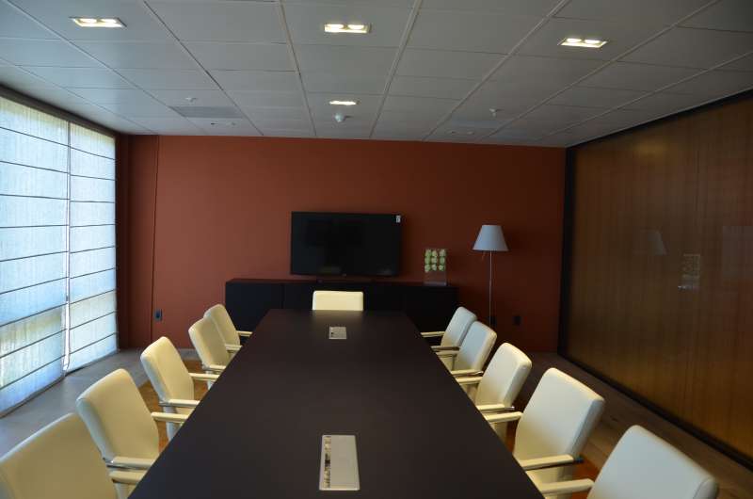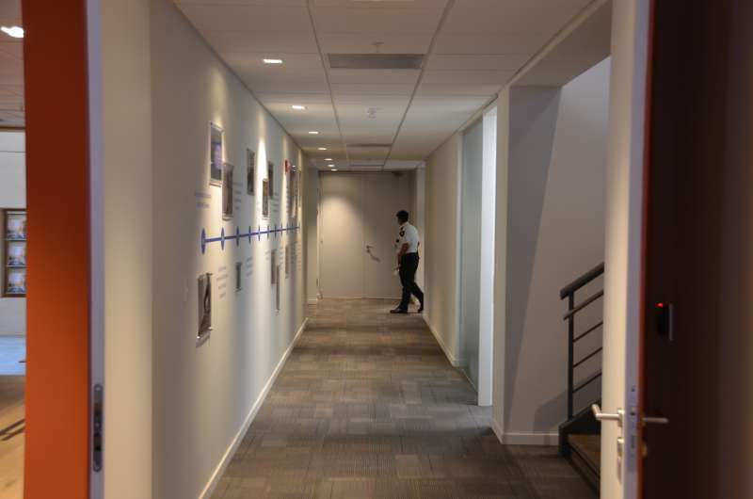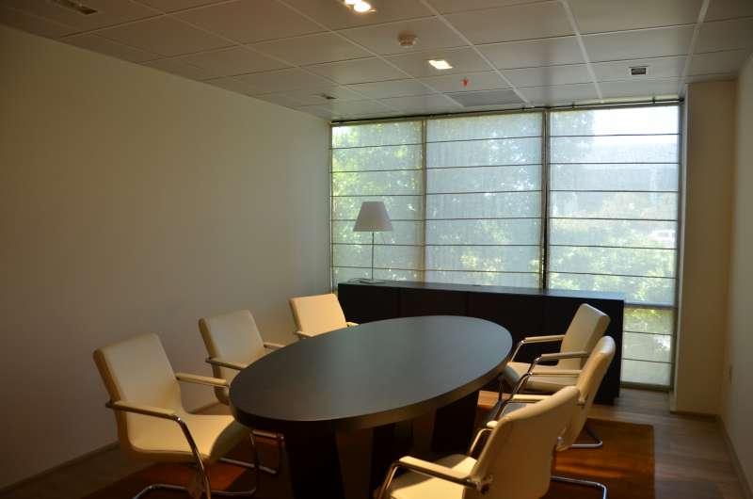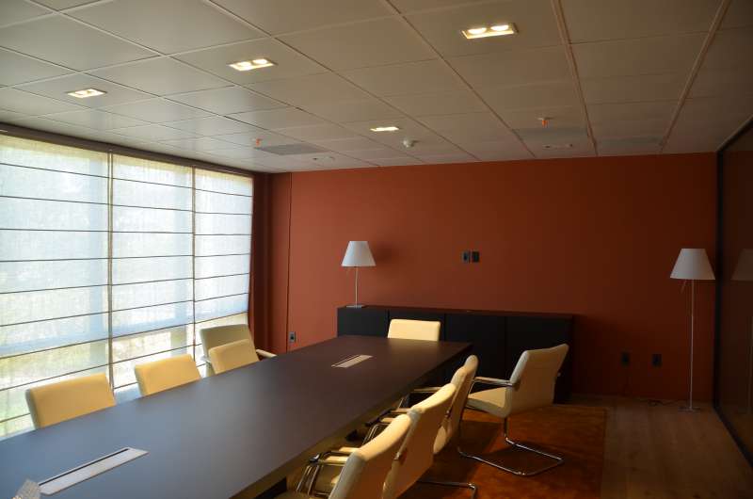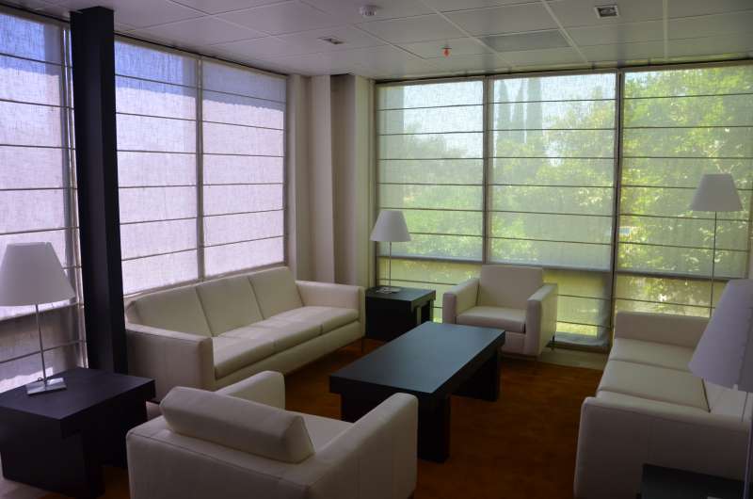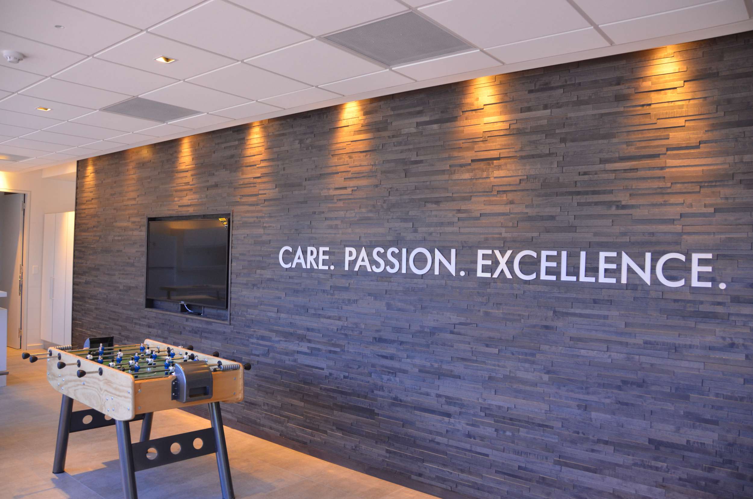Julius Bär
- Locationzonamerica, 91600 Montevideo, Departamento de Montevideo
- CountryUruguay
- ClientJulius Bär
- Date2016
- PracticePonce de Leon Architects
- TypeCorporate
- StatusCompleted
Read More
Zonamerica Business and Technology Park and its environment is characterized by relatively small-scale buildings laid out on an essentially green campus. Re-designing this existing building in this context was a delicate balancing act between the client's requirements, the need for visitors, flexibility for future modifications and respect to existing building character and traditional materials.
The office lobby looks into a full-height glazed atrium that opens out onto Mercosur Plaza through a dramatic curtain wall atrium that admits daylight to the reception area. The curtain wall allows the building to breathe with openable windows. Maximum use is made of daylight, and office floors are simple and generate a feeling of openness. Cellular offices and meeting rooms ring the perimeter of the building while group meeting spaces and open working spaces occupy the centre of the rectangular shape of the building.
We provided opportunities to create environmentally friendly solutions to the design of the workplace. Comfortable conditions are maintained by combining displacement ventilation with natural cooling. In the context of the workplace, flexibility is at the heart of the practice's approach. As client's requirements may change over time, our building is to respond to these needs it must be able to adapt quickly and economically. All main facilities are configured within the core, allowing open-plan floors throughout ground and first level floor plans. The building has a highly innovative design which takes advantage of views over the Zonamerica's park and maximizes the amount of flexible floorspace.
The office lobby looks into a full-height glazed atrium that opens out onto Mercosur Plaza through a dramatic curtain wall atrium that admits daylight to the reception area. The curtain wall allows the building to breathe with openable windows. Maximum use is made of daylight, and office floors are simple and generate a feeling of openness. Cellular offices and meeting rooms ring the perimeter of the building while group meeting spaces and open working spaces occupy the centre of the rectangular shape of the building.
We provided opportunities to create environmentally friendly solutions to the design of the workplace. Comfortable conditions are maintained by combining displacement ventilation with natural cooling. In the context of the workplace, flexibility is at the heart of the practice's approach. As client's requirements may change over time, our building is to respond to these needs it must be able to adapt quickly and economically. All main facilities are configured within the core, allowing open-plan floors throughout ground and first level floor plans. The building has a highly innovative design which takes advantage of views over the Zonamerica's park and maximizes the amount of flexible floorspace.
