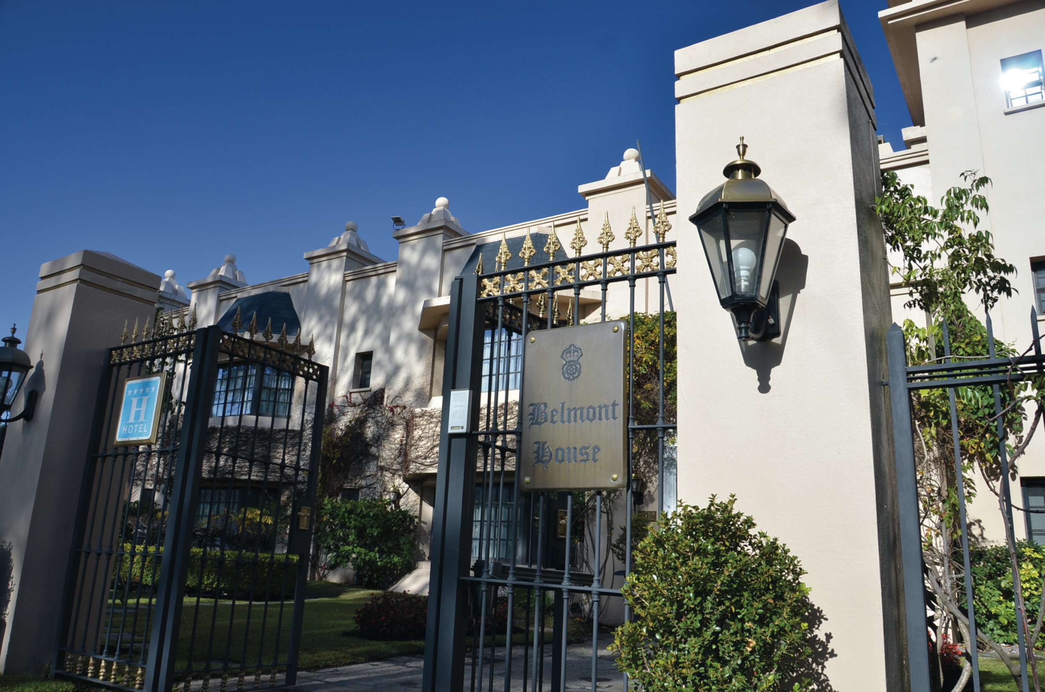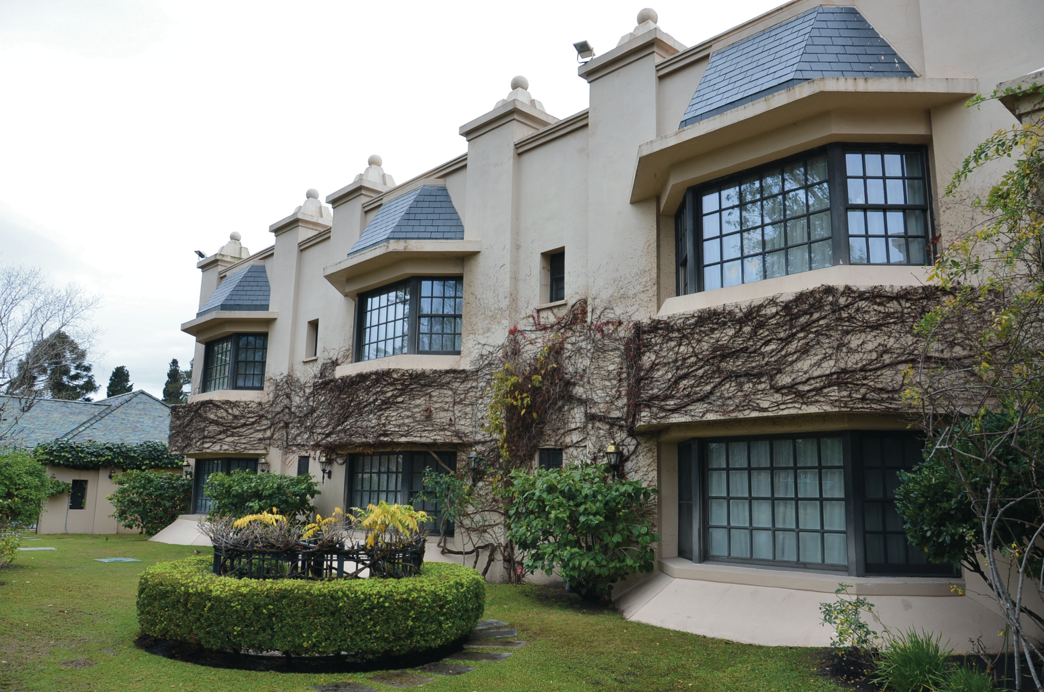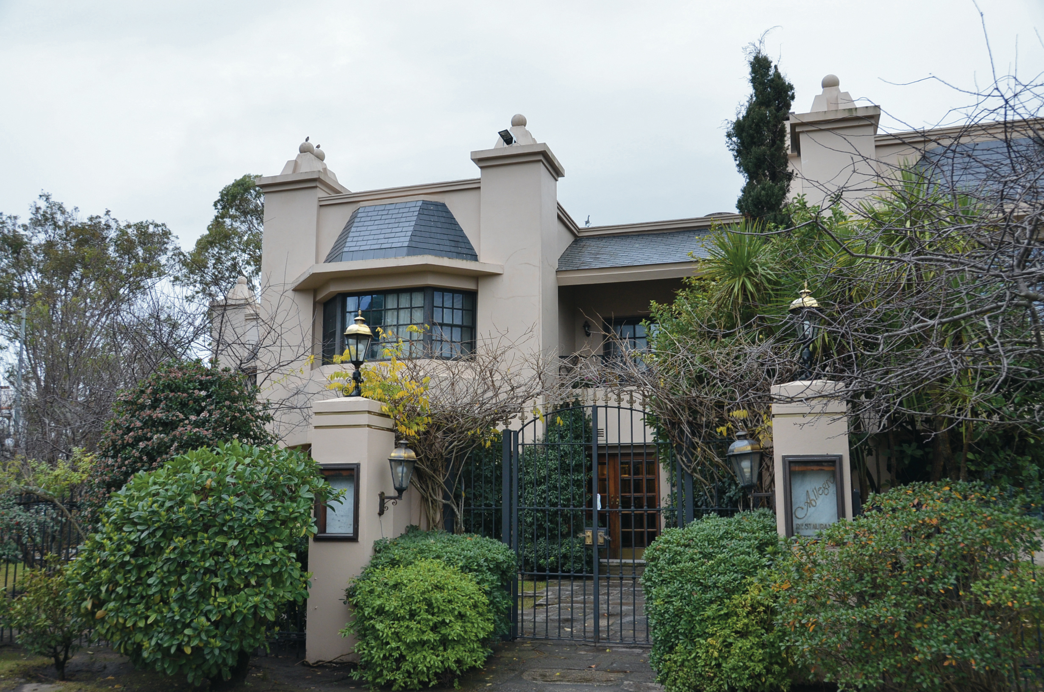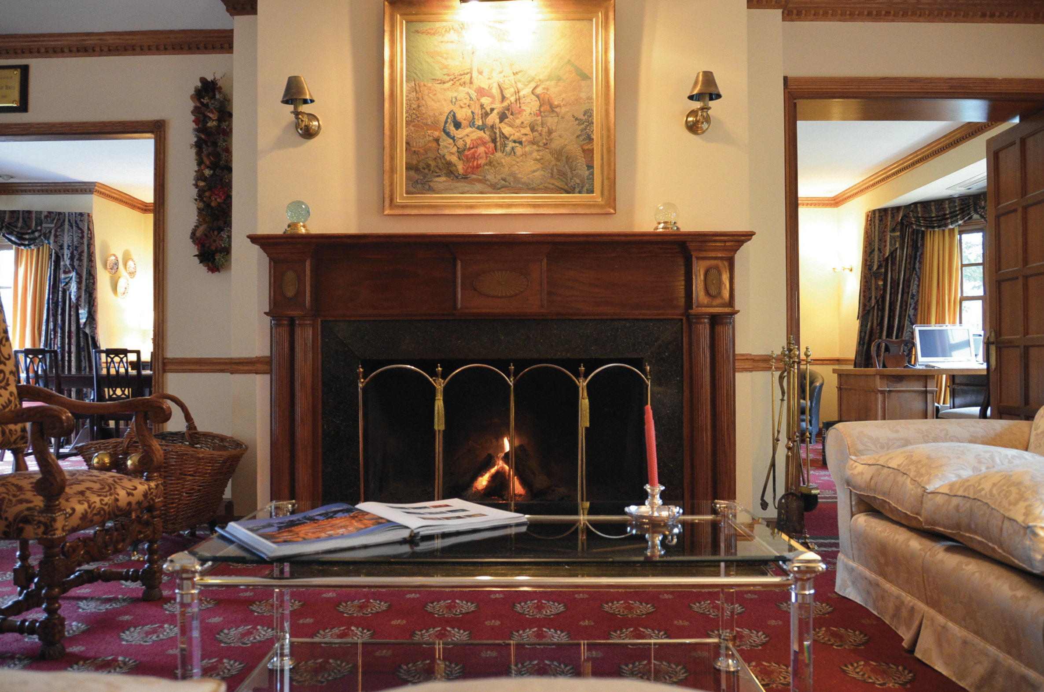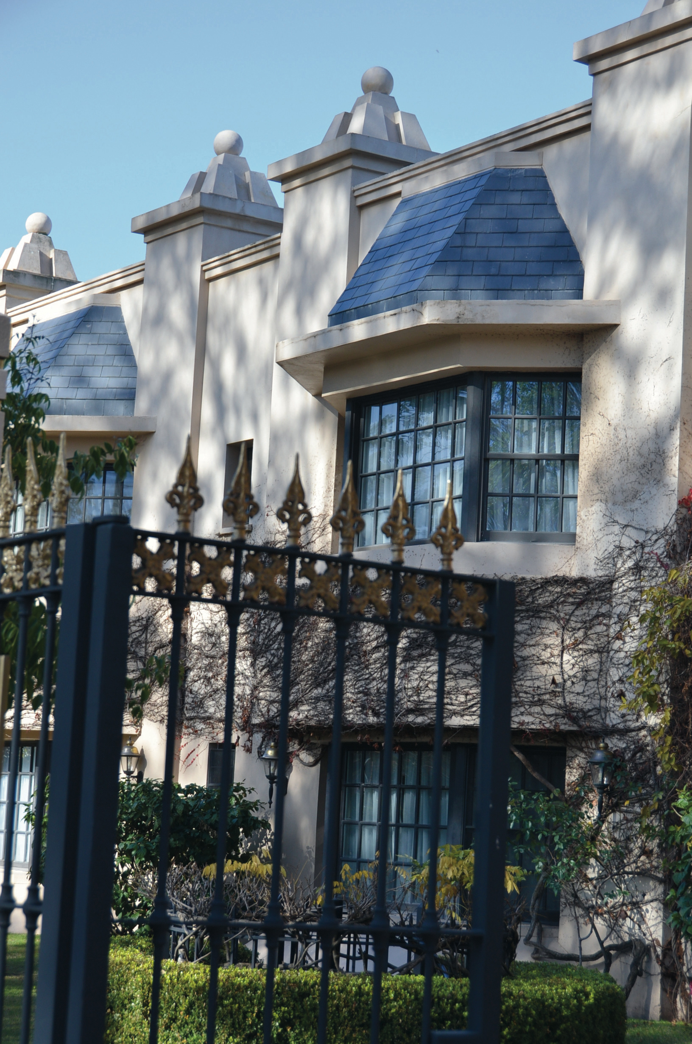Belmont House Hotel
- CountryUruguay
- ClientPrivate
- Date1992
- PracticeAdolfo F. Pozzi Güelfi - Carlos Ponce de Leon / Architects
- TypeHotel
- StatusCompleted
Located in the heart of the exclusive residential neighborhood of Carrasco, this Relais & Chateaux hotel is the result of refinement, love of nature and all the comfort available nowadays. The character of this hotel and restaurant is synonymous to style. It represents a choice, an act of daring and singular quality.
Read More
An old house was located in this 3,600 m2 site situated at the corner of Rivera Avenue and Sanlucar St. Part of the old construction was reused for the new program, enlargements were made towards the east and south, and a new level was added over the ground floor level. As a result of a detailed consultation with the hotel owners, it was possible to anticipate and develop these exclusive European architecture and interior design facilities.
The two stories provide approximately 3,600 m2 of accommodation distributed into 24 rooms, 4 suites, 3 meeting rooms, a living room and a magnificent small bar that overlooks the back garden and swimming pool. Each room has its own open garden view and common areas are not large, creating a homey atmosphere. The “L” shape of the building projects the landscape into the interior, allowing each suite to be closely linked to the green areas. The building employs a low-energy environmental strategy and a range of new and traditional construction technologies. The use of masonry exterior walls allows an easy-to-maintain energy building cost.
Allegro, a small 46-seat restaurant located by the swimming pool at ground floor level, deserves a special mention. The status that Relais & Chateaux enjoys in the international hotel industry derives from what makes this hotel different. The five C’s summarize that difference: Character, Courtesy, Calm, Charm and Cuisine.
The two stories provide approximately 3,600 m2 of accommodation distributed into 24 rooms, 4 suites, 3 meeting rooms, a living room and a magnificent small bar that overlooks the back garden and swimming pool. Each room has its own open garden view and common areas are not large, creating a homey atmosphere. The “L” shape of the building projects the landscape into the interior, allowing each suite to be closely linked to the green areas. The building employs a low-energy environmental strategy and a range of new and traditional construction technologies. The use of masonry exterior walls allows an easy-to-maintain energy building cost.
Allegro, a small 46-seat restaurant located by the swimming pool at ground floor level, deserves a special mention. The status that Relais & Chateaux enjoys in the international hotel industry derives from what makes this hotel different. The five C’s summarize that difference: Character, Courtesy, Calm, Charm and Cuisine.
